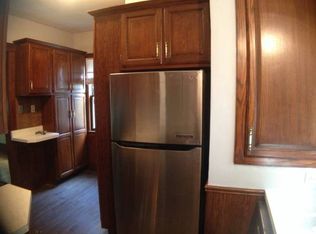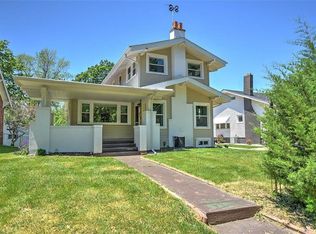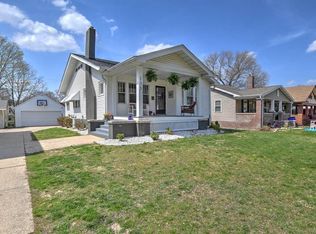Step through the entry and easily close out the noise of the world!! The soothing interior color and rich hardwood floors are calming and welcoming. Greeted by a sweeping staircase and view of a very generous LvRm with warm sunshine streaming through the SunRoom. Space is generous enough for cozy sectionals and big comfy furniture with plenty of space for desk area or kids "stuff". Sun Room can be created into your own retreat, office, or teen space. Don't let the Kit fool you!! It's not the number of counter spaces you have BUT the amount of each counter space!! My go to is if I can roll out homemade cinnamon rolls then life is perfect and this Kit offers that!! Kit corner spot perfect for working island too. Plus Stainless Appl, tons of cabs to store EVERYTHING! Pantry cabinet just inside of backdoor perfect for kit needs or drop zone for kids. DnRm is perfect spot for the new designed "gathering style" tables. Be sure to check out pics to know sizable Bdrms furniture can easily fit in Bdrms. If yard is important side yard offers plenty of space to fence plus all day shade! Fairview Park blocks away, Downtown and Interstate, 3 workout facilities 5 min away get northend in less than 20! 4Bdrms, washer and dryer stay, updated wiring is icing on the cake!
This property is off market, which means it's not currently listed for sale or rent on Zillow. This may be different from what's available on other websites or public sources.


