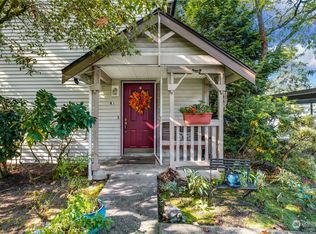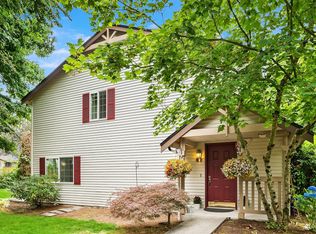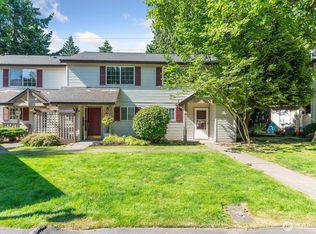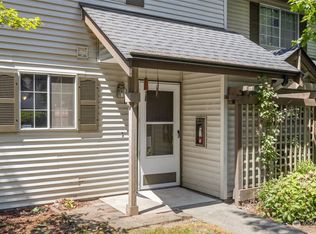Sold
Listed by:
Jeff I. McDonald,
Realogics Sotheby's Int'l Rlty
Bought with: Keller Williams Rlty Bellevue
$450,000
15600 116th Avenue NE #E4, Bothell, WA 98011
2beds
1,036sqft
Townhouse
Built in 1986
-- sqft lot
$449,500 Zestimate®
$434/sqft
$2,510 Estimated rent
Home value
$449,500
$418,000 - $485,000
$2,510/mo
Zestimate® history
Loading...
Owner options
Explore your selling options
What's special
Spacious & Bright Corner Townhome in Queensgate! Delightful end-unit with a private front porch and tons of natural light. Enjoy the large living room with cozy fireplace and access to a serene and privater fenced backyard patio. The open kitchen and dining area offer ample space. Lumber Jack Hickory laminate hardwood throughout main floor. Brand new carpet installed last week Oversized bedrooms provide comfort and flexibility. Brand new windows throughout installed June 2023 this gem is ready to show.Close to Totem Lake, shopping, restaurants, movie theatres, Woodinville wineries, Evergreen Hospital.
Zillow last checked: 8 hours ago
Listing updated: November 07, 2025 at 04:03am
Listed by:
Jeff I. McDonald,
Realogics Sotheby's Int'l Rlty
Bought with:
QingFang Meng, 23004483
Keller Williams Rlty Bellevue
Maggie Sun, 23018680
Keller Williams Rlty Bellevue
Source: NWMLS,MLS#: 2391452
Facts & features
Interior
Bedrooms & bathrooms
- Bedrooms: 2
- Bathrooms: 2
- Full bathrooms: 1
- 1/2 bathrooms: 1
- Main level bathrooms: 1
Other
- Level: Main
Dining room
- Level: Main
Entry hall
- Level: Main
Kitchen with eating space
- Level: Main
Living room
- Level: Main
Heating
- Fireplace, Baseboard, Electric
Cooling
- None
Appliances
- Included: Dishwasher(s), Disposal, Dryer(s), Refrigerator(s), Stove(s)/Range(s), Washer(s), Garbage Disposal, Cooking - Electric Hookup, Cooking-Electric
Features
- Flooring: Vinyl, Carpet
- Windows: Insulated Windows, Coverings: Blinds
- Number of fireplaces: 1
- Fireplace features: Main Level: 1, Fireplace
Interior area
- Total structure area: 1,036
- Total interior livable area: 1,036 sqft
Property
Parking
- Total spaces: 1
- Parking features: Carport
- Has carport: Yes
Features
- Levels: Multi/Split
- Entry location: Main
- Patio & porch: Cooking-Electric, End Unit, Fireplace, Insulated Windows, Primary Bathroom
- Has view: Yes
- View description: Territorial
Lot
- Features: Corner Lot, Curbs, Paved, Secluded
Details
- Parcel number: 3876850600
- Special conditions: Standard
Construction
Type & style
- Home type: Townhouse
- Property subtype: Townhouse
Materials
- Metal/Vinyl, Wood Siding, Wood Products
- Roof: Composition
Condition
- Year built: 1986
- Major remodel year: 1986
Utilities & green energy
- Electric: Company: PSE
- Sewer: Company: Covered by HOA
- Water: Company: Covered by HOA
- Utilities for property: Xfinity, Xfinity
Green energy
- Energy efficient items: Insulated Windows
Community & neighborhood
Community
- Community features: Athletic Court, Cable TV, Outside Entry, Playground, Pool, Trail(s)
Location
- Region: Bothell
- Subdivision: Queensgate
HOA & financial
HOA
- HOA fee: $668 monthly
- Services included: Cable TV, Common Area Maintenance, Earthquake Insurance, Sewer, Water
- Association phone: 425-629-9411
Other
Other facts
- Listing terms: Cash Out,Conventional
- Cumulative days on market: 87 days
Price history
| Date | Event | Price |
|---|---|---|
| 10/7/2025 | Sold | $450,000-4.1%$434/sqft |
Source: | ||
| 9/11/2025 | Pending sale | $469,000$453/sqft |
Source: | ||
| 8/6/2025 | Price change | $469,000-3.3%$453/sqft |
Source: | ||
| 6/16/2025 | Listed for sale | $485,000+98%$468/sqft |
Source: | ||
| 5/2/2008 | Sold | $244,950+67.8%$236/sqft |
Source: | ||
Public tax history
| Year | Property taxes | Tax assessment |
|---|---|---|
| 2024 | $4,277 -10.5% | $443,000 -7.9% |
| 2023 | $4,780 +41.3% | $481,000 +28.3% |
| 2022 | $3,383 -8.4% | $375,000 +11.6% |
Find assessor info on the county website
Neighborhood: 98011
Nearby schools
GreatSchools rating
- 5/10Woodmoor Elementary SchoolGrades: PK-5Distance: 0.4 mi
- 8/10Northshore Jr High SchoolGrades: 6-8Distance: 0.2 mi
- 10/10Inglemoor High SchoolGrades: 9-12Distance: 1.8 mi
Schools provided by the listing agent
- Elementary: Woodmoor Elem
- Middle: Northshore Middle School
- High: Inglemoor Hs
Source: NWMLS. This data may not be complete. We recommend contacting the local school district to confirm school assignments for this home.

Get pre-qualified for a loan
At Zillow Home Loans, we can pre-qualify you in as little as 5 minutes with no impact to your credit score.An equal housing lender. NMLS #10287.
Sell for more on Zillow
Get a free Zillow Showcase℠ listing and you could sell for .
$449,500
2% more+ $8,990
With Zillow Showcase(estimated)
$458,490


