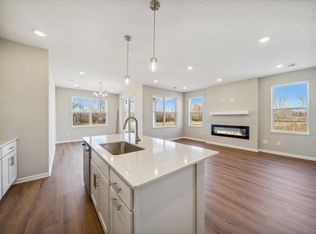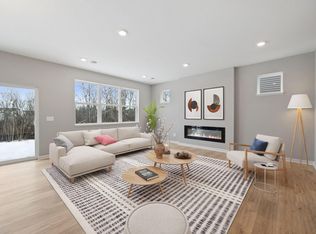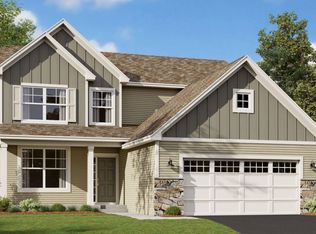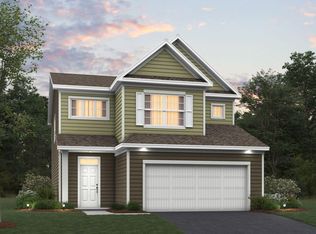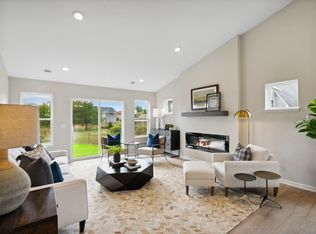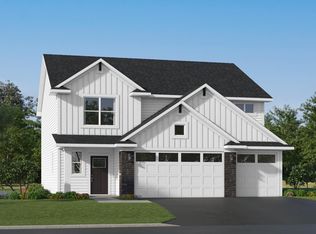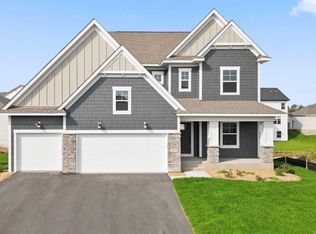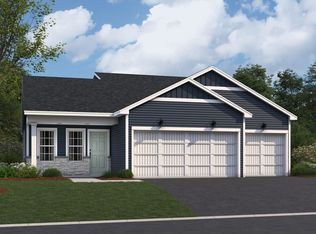15600 Goodview Trl N, Hugo, MN 55038
What's special
- 51 days |
- 372 |
- 14 |
Zillow last checked: 8 hours ago
Listing updated: December 19, 2025 at 02:48pm
Rick Houde 651-271-6098,
M/I Homes,
Aric Maurer 763-586-7200
Travel times
Schedule tour
Select your preferred tour type — either in-person or real-time video tour — then discuss available options with the builder representative you're connected with.
Open houses
Facts & features
Interior
Bedrooms & bathrooms
- Bedrooms: 4
- Bathrooms: 4
- Full bathrooms: 1
- 3/4 bathrooms: 2
- 1/2 bathrooms: 1
Bedroom
- Level: Main
- Area: 182 Square Feet
- Dimensions: 13 x 14
Bedroom 2
- Level: Main
- Area: 132 Square Feet
- Dimensions: 12 x 11
Bedroom 3
- Level: Main
- Area: 132 Square Feet
- Dimensions: 12 x 11
Bedroom 4
- Level: Lower
- Area: 126 Square Feet
- Dimensions: 12 x 10.5
Dining room
- Level: Main
- Area: 126 Square Feet
- Dimensions: 14 x 9
Family room
- Level: Main
- Area: 280 Square Feet
- Dimensions: 16 x 17.5
Kitchen
- Level: Main
- Area: 126 Square Feet
- Dimensions: 9 x 14
Recreation room
- Level: Lower
- Area: 333.5 Square Feet
- Dimensions: 23 x 14.5
Heating
- Forced Air, Fireplace(s)
Cooling
- Central Air
Appliances
- Included: Dishwasher, Microwave, Range, Refrigerator
Features
- Basement: Finished,Walk-Out Access
- Number of fireplaces: 1
- Fireplace features: Electric
Interior area
- Total structure area: 2,453
- Total interior livable area: 2,453 sqft
- Finished area above ground: 1,751
- Finished area below ground: 702
Property
Parking
- Total spaces: 3
- Parking features: Attached
- Attached garage spaces: 3
- Details: Garage Dimensions (26x21), Garage Door Height (7), Garage Door Width (16)
Accessibility
- Accessibility features: None
Features
- Levels: Modified Two Story
- Stories: 2
- Patio & porch: Porch
Lot
- Size: 0.25 Acres
- Dimensions: 133 x 130 x 37 x 121
Details
- Foundation area: 1751
- Parcel number: TBD
- Zoning description: Residential-Single Family
Construction
Type & style
- Home type: SingleFamily
- Property subtype: Single Family Residence
Condition
- New construction: Yes
- Year built: 2025
Details
- Builder name: HANS HAGEN HOMES AND M/I HOMES
Utilities & green energy
- Electric: 150 Amp Service
- Gas: Natural Gas
- Sewer: City Sewer/Connected
- Water: City Water/Connected
Community & HOA
Community
- Subdivision: Oneka Shores
HOA
- Has HOA: Yes
- Services included: Professional Mgmt
- HOA fee: $51 monthly
- HOA name: FirstService Residential
- HOA phone: 952-277-2716
Location
- Region: Hugo
Financial & listing details
- Price per square foot: $208/sqft
- Tax assessed value: $35,400
- Annual tax amount: $284
- Date on market: 10/30/2025
About the community
Celebrate a Decade of Dreams with M/I Homes!
10 years in the Twin Cities and we're giving you more ways to make your dream home a reality.Source: M/I Homes
8 homes in this community
Available homes
| Listing | Price | Bed / bath | Status |
|---|---|---|---|
Current home: 15600 Goodview Trl N | $509,990 | 4 bed / 4 bath | Available |
| 6080 157th St N | $429,990 | 3 bed / 3 bath | Available |
| 6070 157th St N | $469,990 | 4 bed / 3 bath | Available |
| 15500 Goodview Ave N | $553,405 | 4 bed / 4 bath | Available |
| 15680 Goodview Ave N | $599,990 | 2 bed / 2 bath | Available |
| 15714 Granada Ave N | $599,990 | 4 bed / 3 bath | Available |
| 15812 Granada Ave N | $668,800 | 4 bed / 3 bath | Available |
| 15799 Granada Ave N | $862,465 | 5 bed / 5 bath | Available January 2026 |
Source: M/I Homes
Contact builder

By pressing Contact builder, you agree that Zillow Group and other real estate professionals may call/text you about your inquiry, which may involve use of automated means and prerecorded/artificial voices and applies even if you are registered on a national or state Do Not Call list. You don't need to consent as a condition of buying any property, goods, or services. Message/data rates may apply. You also agree to our Terms of Use.
Learn how to advertise your homesEstimated market value
Not available
Estimated sales range
Not available
Not available
Price history
| Date | Event | Price |
|---|---|---|
| 12/18/2025 | Price change | $509,990-2.9%$208/sqft |
Source: | ||
| 12/3/2025 | Price change | $525,000-3.7%$214/sqft |
Source: | ||
| 11/4/2025 | Price change | $545,000-1.6%$222/sqft |
Source: | ||
| 10/30/2025 | Listed for sale | $553,820$226/sqft |
Source: | ||
Public tax history
| Year | Property taxes | Tax assessment |
|---|---|---|
| 2024 | $284 | $35,400 |
Find assessor info on the county website
Monthly payment
Neighborhood: 55038
Nearby schools
GreatSchools rating
- NAHugo Elementary SchoolGrades: K-1Distance: 0.8 mi
- 6/10Central Middle SchoolGrades: 6-8Distance: 6.2 mi
- NAWhite Bear Transition Plus ProgramGrades: 11-12Distance: 2.3 mi
Schools provided by the builder
- District: White Bear Lake Sd
Source: M/I Homes. This data may not be complete. We recommend contacting the local school district to confirm school assignments for this home.
