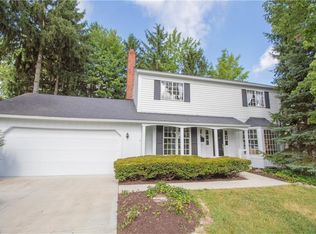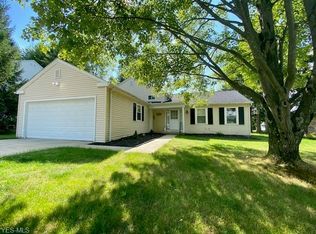Sold for $310,000
$310,000
15600 Howe Rd, Strongsville, OH 44136
3beds
2,465sqft
Single Family Residence
Built in 1970
0.35 Acres Lot
$314,300 Zestimate®
$126/sqft
$2,187 Estimated rent
Home value
$314,300
$289,000 - $343,000
$2,187/mo
Zestimate® history
Loading...
Owner options
Explore your selling options
What's special
Welcome to this exceptionally updated and maintained split-level home that's truly move-in ready! Step into the spacious living and dining areas featuring vaulted ceilings, stylish modern lighting, and luxury vinyl plank (LVP) flooring (2023). The kitchen is a standout with new cabinets, quartz countertops, a classic subway tile backsplash, and contemporary lighting. Beautiful stainless steel appliances are included!
Upstairs, all bedrooms have newer flooring and paint, recessed lighting, and ceiling fans (2023). The lower level offers even more living space with a cozy family room and a versatile office or playroom. The lower-level full bath has porcelain tile flooring, a sleek subway tile shower surround, and extra cabinetry topped with granite.
Additional updates include a newer roof (2023) and a freshly painted interior (2023). Enjoy the back patio and fully fenced backyard, and the convenience of being just minutes from shopping and I-71. Don’t miss your chance to call this one home!
Zillow last checked: 8 hours ago
Listing updated: July 18, 2025 at 10:44am
Listed by:
Haley Serna haleyserna@howardhanna.com234-380-7654,
Howard Hanna,
Lucia Cannata 216-776-8727,
Howard Hanna
Bought with:
Anastasiya Strugatsky, 2015001033
Keller Williams Living
Source: MLS Now,MLS#: 5131106Originating MLS: Akron Cleveland Association of REALTORS
Facts & features
Interior
Bedrooms & bathrooms
- Bedrooms: 3
- Bathrooms: 2
- Full bathrooms: 2
Primary bedroom
- Level: Second
- Dimensions: 12 x 12
Bedroom
- Level: Second
- Dimensions: 13 x 11
Bedroom
- Level: Second
- Dimensions: 12 x 10
Other
- Level: Lower
- Dimensions: 12 x 12
Dining room
- Level: First
- Dimensions: 12 x 11
Family room
- Level: Lower
- Dimensions: 20 x 11
Kitchen
- Level: First
- Dimensions: 14 x 11
Living room
- Level: First
- Dimensions: 20 x 12
Heating
- Forced Air, Gas
Cooling
- Central Air
Appliances
- Included: Dryer, Dishwasher, Microwave, Range, Refrigerator, Washer
- Laundry: In Basement
Features
- Vaulted Ceiling(s)
- Basement: Finished
- Has fireplace: No
Interior area
- Total structure area: 2,465
- Total interior livable area: 2,465 sqft
- Finished area above ground: 1,430
- Finished area below ground: 1,035
Property
Parking
- Parking features: Detached, Garage
- Garage spaces: 2
Features
- Levels: Two,Multi/Split
- Stories: 2
- Patio & porch: Front Porch, Patio
- Fencing: Fenced
Lot
- Size: 0.35 Acres
Details
- Parcel number: 39707014
Construction
Type & style
- Home type: SingleFamily
- Architectural style: Split Level
- Property subtype: Single Family Residence
Materials
- Brick
- Roof: Asphalt,Fiberglass
Condition
- Updated/Remodeled
- Year built: 1970
Utilities & green energy
- Sewer: Public Sewer
- Water: Public
Community & neighborhood
Location
- Region: Strongsville
- Subdivision: Strongsville
Other
Other facts
- Listing agreement: Exclusive Right To Sell
- Listing terms: Cash,Conventional,FHA,VA Loan
Price history
| Date | Event | Price |
|---|---|---|
| 7/14/2025 | Sold | $310,000$126/sqft |
Source: Public Record Report a problem | ||
| 6/16/2025 | Pending sale | $310,000$126/sqft |
Source: MLS Now #5131106 Report a problem | ||
| 6/13/2025 | Listed for sale | $310,000+14.3%$126/sqft |
Source: MLS Now #5131106 Report a problem | ||
| 6/7/2023 | Sold | $271,250+2.5%$110/sqft |
Source: Public Record Report a problem | ||
| 6/6/2023 | Pending sale | $264,750$107/sqft |
Source: | ||
Public tax history
| Year | Property taxes | Tax assessment |
|---|---|---|
| 2024 | $4,458 +8.1% | $94,960 +44.2% |
| 2023 | $4,123 +0.7% | $65,840 |
| 2022 | $4,093 +0.8% | $65,840 |
Find assessor info on the county website
Neighborhood: 44136
Nearby schools
GreatSchools rating
- 5/10Chapman Elementary SchoolGrades: PK-5Distance: 1.5 mi
- 7/10Strongsville Middle SchoolGrades: 6-8Distance: 1.6 mi
- 9/10Strongsville High SchoolGrades: 9-12Distance: 1.8 mi
Schools provided by the listing agent
- District: Strongsville CSD - 1830
Source: MLS Now. This data may not be complete. We recommend contacting the local school district to confirm school assignments for this home.
Get a cash offer in 3 minutes
Find out how much your home could sell for in as little as 3 minutes with a no-obligation cash offer.
Estimated market value$314,300
Get a cash offer in 3 minutes
Find out how much your home could sell for in as little as 3 minutes with a no-obligation cash offer.
Estimated market value
$314,300

