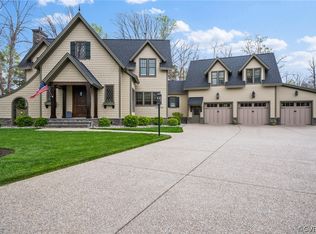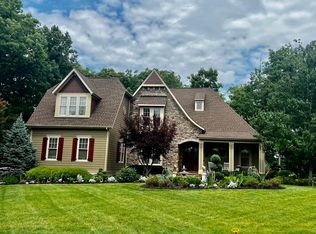Sold for $1,000,000 on 09/18/25
$1,000,000
15601 Beedon Dr, Midlothian, VA 23112
4beds
3,591sqft
Single Family Residence
Built in 2010
0.99 Acres Lot
$1,006,800 Zestimate®
$278/sqft
$3,667 Estimated rent
Home value
$1,006,800
$946,000 - $1.07M
$3,667/mo
Zestimate® history
Loading...
Owner options
Explore your selling options
What's special
A rare Hallsley ONE ACRE lot, this all-brick home offers a combination of timeless architecture, top-quality construction, and thoughtful design. With classic curb appeal, a deep covered front porch and exquisite interior details, every inch reflects craftsmanship and enduring style.
The heart of the home is a chef’s kitchen-solid wood cabinetry with custom details, granite counters, tile backsplash, high-end appliances and under counter lighting. A breakfast bar and large informal dining area make it functional and inviting. The kitchen opens to the great room with gorgeous wood floors, built-in bookcases and gas fireplace, perfect for relaxing. This area opens to the back patio and hot tub. For formal occasions, enjoy an elegant dining room with tray ceiling and glass pocket doors, adjacent to a beautifully appointed butler’s pantry for seamless entertaining. In addition, enjoy a private home office with glass pocket doors, and custom built-in bookcases, providing a perfect work-from-home retreat.
Four spacious bedrooms, three with private en-suite baths, offers flexible living arrangements for families, guests, or multigenerational needs. The primary suite on the first level offers two walk in closets and an en-suite with radiant heated tile floor, 2 vanities and a generous walk in tile shower. There is also a large recreation room for use as an exercise room, craft space, or second office that includes a finished storage area. Step outside to a patio featuring two covered pergolas and a hot tub, ideal for outdoor entertaining and relaxing, all overlooking a fully irrigated yard and garden area with Zoysia grass.
Don’t miss the oversized attached garage with interior full stair access to a workshop/storage area above, detached two-car garage, whole-house generator, geothermal heating and hardwood floors throughout the main living areas.
An opportunity to own a distinguished home combining timeless charm, superior construction, and modern comfort in one of Midlothian’s most desirable neighborhoods.
Zillow last checked: 8 hours ago
Listing updated: September 18, 2025 at 11:25am
Listed by:
Meg Clark jolewis@lizmoore.com,
Liz Moore & Associates
Bought with:
Monica Kincaid, 0225224549
EXP Realty LLC
Source: CVRMLS,MLS#: 2520324 Originating MLS: Central Virginia Regional MLS
Originating MLS: Central Virginia Regional MLS
Facts & features
Interior
Bedrooms & bathrooms
- Bedrooms: 4
- Bathrooms: 4
- Full bathrooms: 4
Primary bedroom
- Description: En Suite, 2 Walk Ins, Trey Ceiling, Patio Access
- Level: First
- Dimensions: 15.0 x 12.0
Bedroom 2
- Description: Private, Adjacent to Full Bath
- Level: First
- Dimensions: 13.0 x 11.0
Bedroom 3
- Description: En-Suite Bath, Walk In Closet
- Level: Second
- Dimensions: 14.0 x 12.0
Bedroom 4
- Description: En-Suite Bath, Walk In Closet
- Level: Second
- Dimensions: 14.0 x 12.0
Additional room
- Description: Storage Room Finished
- Level: Second
- Dimensions: 11.0 x 8.0
Dining room
- Description: Trey Ceiling, Butler Pantry, Pocket Doors
- Level: First
- Dimensions: 12.0 x 11.0
Other
- Description: Tub & Shower
- Level: First
Other
- Description: Tub & Shower
- Level: Second
Great room
- Description: Built In Bookcases, Gas FP, Patio Access
- Level: First
- Dimensions: 20.0 x 14.0
Kitchen
- Description: SS Appl, Granite, Island, Walk In Pantry, Eat In
- Level: First
- Dimensions: 20.0 x 16.0
Laundry
- Description: First Floor, Built in Storage
- Level: First
- Dimensions: 9.0 x 8.0
Office
- Description: Built In Bookcases Trey Ceiling, Pocket Doors
- Level: First
- Dimensions: 13.0 x 11.0
Recreation
- Description: Adjacent to Finished Storage Room, Knee Wall
- Level: Second
- Dimensions: 18.0 x 18.0
Heating
- Geothermal
Cooling
- Zoned
Appliances
- Included: Built-In Oven, Cooktop, Dryer, Dishwasher, Disposal, Ice Maker, Microwave, Oven, Propane Water Heater, Range, Refrigerator, Stove, Tankless Water Heater
- Laundry: Washer Hookup, Dryer Hookup
Features
- Bookcases, Built-in Features, Bedroom on Main Level, Tray Ceiling(s), Double Vanity, Eat-in Kitchen, Fireplace, High Ceilings, Kitchen Island, Main Level Primary, Pantry, Recessed Lighting, Solar Tube(s), Walk-In Closet(s)
- Flooring: Partially Carpeted, Tile, Wood
- Doors: Sliding Doors
- Basement: Crawl Space
- Attic: Walk-In
- Number of fireplaces: 1
- Fireplace features: Gas
Interior area
- Total interior livable area: 3,591 sqft
- Finished area above ground: 3,591
- Finished area below ground: 0
Property
Parking
- Total spaces: 4
- Parking features: Attached, Detached, Garage, Garage Door Opener, Off Street, Oversized, Storage, Workshop in Garage
- Attached garage spaces: 4
Features
- Levels: One and One Half
- Stories: 1
- Patio & porch: Rear Porch, Front Porch, Patio, Porch
- Exterior features: Hot Tub/Spa, Porch
- Pool features: In Ground, Outdoor Pool, Pool, Community
- Has spa: Yes
- Fencing: None
Lot
- Size: 0.99 Acres
- Features: Corner Lot, Level
- Topography: Level
Details
- Parcel number: 714700771100000
- Zoning description: R15
- Special conditions: Estate
- Other equipment: Generator
Construction
Type & style
- Home type: SingleFamily
- Architectural style: Two Story
- Property subtype: Single Family Residence
Materials
- Brick, Block
- Roof: Shingle
Condition
- Resale
- New construction: No
- Year built: 2010
Utilities & green energy
- Sewer: Public Sewer
- Water: Public
Community & neighborhood
Community
- Community features: Common Grounds/Area, Clubhouse, Community Pool, Home Owners Association, Playground, Park, Pool, Tennis Court(s)
Location
- Region: Midlothian
- Subdivision: Hallsley
HOA & financial
HOA
- Has HOA: Yes
- HOA fee: $375 quarterly
- Amenities included: Management
Other
Other facts
- Ownership: Estate
Price history
| Date | Event | Price |
|---|---|---|
| 9/18/2025 | Sold | $1,000,000$278/sqft |
Source: | ||
| 8/19/2025 | Pending sale | $1,000,000$278/sqft |
Source: | ||
| 7/31/2025 | Listed for sale | $1,000,000+64.3%$278/sqft |
Source: | ||
| 11/17/2010 | Sold | $608,661+1.4%$169/sqft |
Source: Public Record | ||
| 9/3/2010 | Listed for sale | $600,000+398.3%$167/sqft |
Source: Roseland Realty #1021247 | ||
Public tax history
| Year | Property taxes | Tax assessment |
|---|---|---|
| 2025 | $8,995 +1.3% | $1,010,700 +2.4% |
| 2024 | $8,879 +14.2% | $986,600 +15.5% |
| 2023 | $7,772 +0.9% | $854,100 +2% |
Find assessor info on the county website
Neighborhood: 23112
Nearby schools
GreatSchools rating
- 7/10Old Hundred ElementaryGrades: PK-5Distance: 0.3 mi
- 7/10Midlothian Middle SchoolGrades: 6-8Distance: 3.2 mi
- 9/10Midlothian High SchoolGrades: 9-12Distance: 2.4 mi
Schools provided by the listing agent
- Elementary: Old Hundred
- Middle: Midlothian
- High: Midlothian
Source: CVRMLS. This data may not be complete. We recommend contacting the local school district to confirm school assignments for this home.
Get a cash offer in 3 minutes
Find out how much your home could sell for in as little as 3 minutes with a no-obligation cash offer.
Estimated market value
$1,006,800
Get a cash offer in 3 minutes
Find out how much your home could sell for in as little as 3 minutes with a no-obligation cash offer.
Estimated market value
$1,006,800

