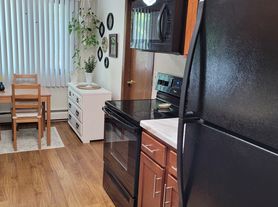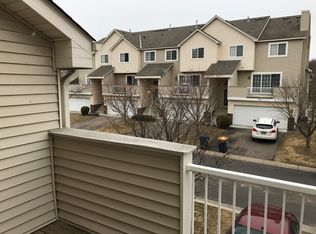Move in ready, beautiful, spacious, well-maintained side x side townhome with large windows giving abundant natural light inside the house. 3 spacious bedrooms, 3.5 bath townhome in prime neighborhood of Eden Prairie. Features an open floor plan with a cozy kitchen that leads to a deck (newly built in 2020) perfect for entertaining. There is a beautiful and serene private backyard space fenced by natural beauty and large trees in the background. The basement includes a spacious entertainment area, a built-in bar/cabinet space, a full bath, and a lighted storage space with walk-in closet. There is a convenient mud room that opens out into a 2-car garage. You will enter in a professionally deep cleaned house on your first day. The community also has park and pool for residents, making it easy to relax and enjoy the outdoors. Don't miss this move-in-ready gem!
Owner pays for trash, lawn care, snow removal. Tenant is responsible for other utilities - water, electricity, gas, cable/internet or any other utility the tenant wants to make use of while living at the property - ex: security.
No smoking/or any other drug use allowed.
Lease duration: Minimum 12 months.
Townhouse for rent
Accepts Zillow applications
$2,700/mo
15601 Lilac Dr, Eden Prairie, MN 55347
3beds
2,308sqft
Price may not include required fees and charges.
Townhouse
Available now
No pets
Central air
In unit laundry
Attached garage parking
Forced air
What's special
Private backyard spaceOpen floor planLarge windowsCozy kitchenFenced by natural beautyMud roomSpacious entertainment area
- 1 day
- on Zillow |
- -- |
- -- |
Travel times
Facts & features
Interior
Bedrooms & bathrooms
- Bedrooms: 3
- Bathrooms: 4
- Full bathrooms: 4
Heating
- Forced Air
Cooling
- Central Air
Appliances
- Included: Dishwasher, Dryer, Freezer, Microwave, Oven, Refrigerator, Washer
- Laundry: In Unit
Features
- Walk In Closet
- Flooring: Carpet, Hardwood, Tile
Interior area
- Total interior livable area: 2,308 sqft
Property
Parking
- Parking features: Attached
- Has attached garage: Yes
- Details: Contact manager
Features
- Exterior features: Cable not included in rent, Electricity not included in rent, Garbage included in rent, Gas not included in rent, Heating system: Forced Air, Internet not included in rent, Lawn Care included in rent, Snow Removal included in rent, Walk In Closet, Water not included in rent
Details
- Parcel number: 2811622320051
Construction
Type & style
- Home type: Townhouse
- Property subtype: Townhouse
Utilities & green energy
- Utilities for property: Garbage
Building
Management
- Pets allowed: No
Community & HOA
Location
- Region: Eden Prairie
Financial & listing details
- Lease term: 1 Year
Price history
| Date | Event | Price |
|---|---|---|
| 10/3/2025 | Listed for rent | $2,700$1/sqft |
Source: Zillow Rentals | ||
| 9/8/2025 | Sold | $375,000-1.3%$162/sqft |
Source: | ||
| 8/20/2025 | Pending sale | $380,000$165/sqft |
Source: | ||
| 8/7/2025 | Price change | $380,000-2.6%$165/sqft |
Source: | ||
| 7/18/2025 | Listed for sale | $390,000-2.5%$169/sqft |
Source: | ||

