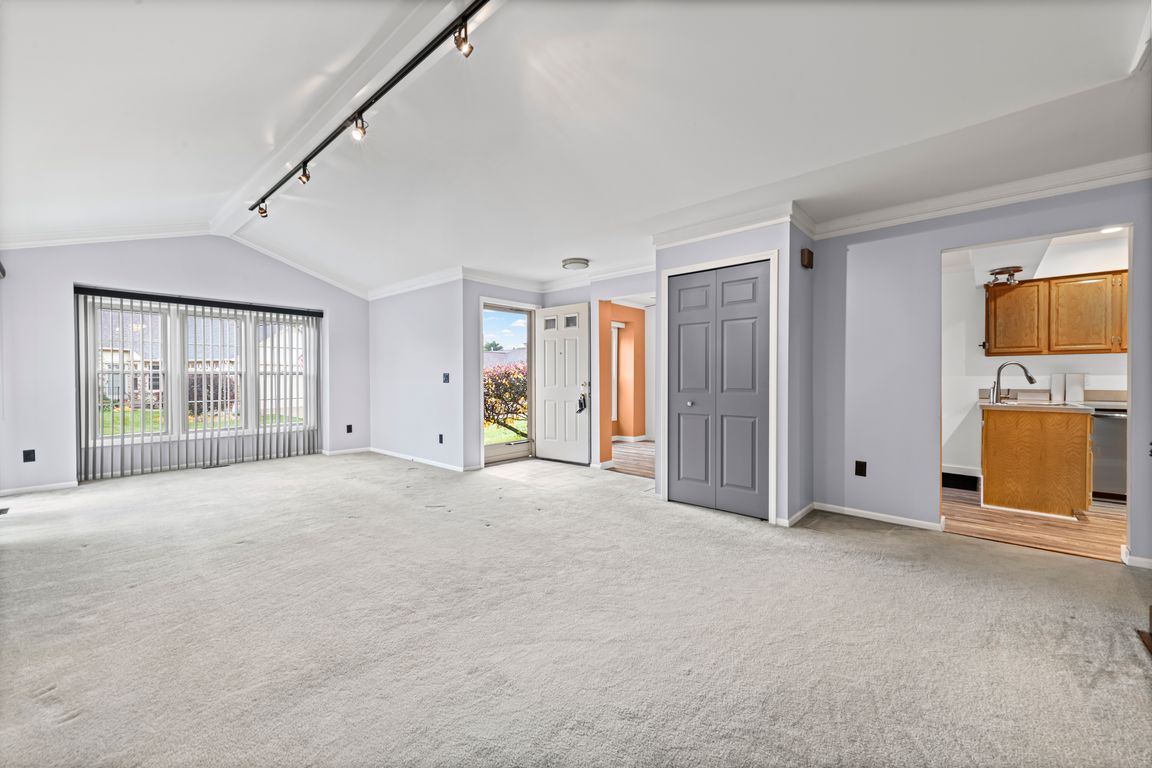Open: Sun 1pm-3pm

For sale
$257,000
2beds
2,441sqft
15601 Orchard Ridge Dr, Clinton Township, MI 48038
2beds
2,441sqft
Condominium
Built in 1988
2 Attached garage spaces
$105 price/sqft
$300 monthly HOA fee
What's special
Incredible curb appealVaulted ceilingsCathedral ceilingsAmple counter spaceOversized windowsChef-inspired kitchenOpen airy feel
Welcome home to this beautifully maintained Brick Ranch Condo Boasting incredible curb appeal and an abundance of Natural light throughout. Oversized windows and Cathedral Ceilings create an open, airy feel the moment you step inside, making every room feel bright and spacious. The heart of the home is the Chef-inspired kitchen, ...
- 1 day |
- 595 |
- 30 |
Source: MiRealSource,MLS#: 50194223 Originating MLS: MiRealSource
Originating MLS: MiRealSource
Travel times
Living Room
Kitchen
Dining Room
Zillow last checked: 8 hours ago
Listing updated: 17 hours ago
Listed by:
James Ray 810-397-3526,
Select RE Prof - James Ray & Associates 586-226-4477
Source: MiRealSource,MLS#: 50194223 Originating MLS: MiRealSource
Originating MLS: MiRealSource
Facts & features
Interior
Bedrooms & bathrooms
- Bedrooms: 2
- Bathrooms: 3
- Full bathrooms: 2
- 1/2 bathrooms: 1
Rooms
- Room types: Family Room, Bedroom, Laundry, Master Bedroom, Great Room, Living Room, Recreation Room, Master Bathroom, Basement Lavatory, Bathroom
Primary bedroom
- Level: First
Bedroom 1
- Features: Carpet
- Level: Entry
- Area: 165
- Dimensions: 15 x 11
Bedroom 2
- Features: Engineered Hardwood
- Level: Entry
- Area: 144
- Dimensions: 12 x 12
Bathroom 1
- Features: Ceramic
- Level: Entry
- Area: 80
- Dimensions: 10 x 8
Bathroom 2
- Features: Ceramic
- Level: Entry
- Area: 66
- Dimensions: 11 x 6
Great room
- Level: Entry
- Area: 442
- Dimensions: 26 x 17
Kitchen
- Level: Entry
- Area: 117
- Dimensions: 13 x 9
Heating
- Forced Air, Natural Gas
Cooling
- Ceiling Fan(s), Central Air
Appliances
- Included: Dishwasher, Disposal, Dryer, Microwave, Range/Oven, Refrigerator, Washer, Gas Water Heater
- Laundry: First Floor Laundry, Entry
Features
- Cathedral/Vaulted Ceiling, Sump Pump, Eat-in Kitchen
- Flooring: Ceramic Tile, Linoleum, Carpet
- Basement: Finished,Full,Partially Finished,Concrete,Partial,Sump Pump
- Has fireplace: No
- Common walls with other units/homes: End Unit
Interior area
- Total structure area: 2,441
- Total interior livable area: 2,441 sqft
- Finished area above ground: 1,235
- Finished area below ground: 1,206
Video & virtual tour
Property
Parking
- Total spaces: 2
- Parking features: 2 Spaces, Garage, Attached, Electric in Garage, Garage Door Opener
- Attached garage spaces: 2
Features
- Levels: One
- Stories: 1
- Patio & porch: Deck, Porch
- Exterior features: Lawn Sprinkler, Sidewalks
- Waterfront features: None
- Frontage type: Road
- Frontage length: 0
Details
- Parcel number: 161107127001
- Zoning description: Residential
- Special conditions: Private
Construction
Type & style
- Home type: Condo
- Architectural style: Ranch
- Property subtype: Condominium
Materials
- Brick
- Foundation: Basement, Concrete Perimeter
Condition
- New construction: No
- Year built: 1988
Utilities & green energy
- Sewer: Public Sanitary
- Water: Community
- Utilities for property: Cable/Internet Avail., Cable Available, Electricity Connected, Natural Gas Connected, Phone Available, Sewer Connected, Water Connected, Internet Fiber Available
Community & HOA
Community
- Subdivision: Cedar Ridge Village
HOA
- Has HOA: Yes
- Amenities included: Maintenance Grounds
- Services included: Maintenance Grounds, Snow Removal
- HOA fee: $300 monthly
- HOA name: Key Association Management
- HOA phone: 586-286-4068
Location
- Region: Clinton Township
Financial & listing details
- Price per square foot: $105/sqft
- Tax assessed value: $228,200
- Annual tax amount: $3,205
- Date on market: 11/13/2025
- Cumulative days on market: 2 days
- Listing agreement: Exclusive Right To Sell
- Listing terms: Cash,Conventional,FHA,VA Loan
- Road surface type: Paved