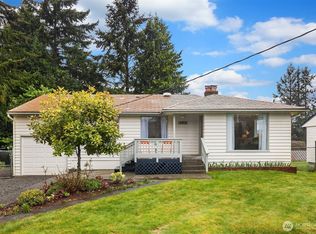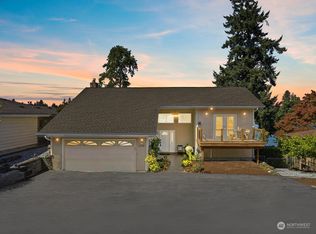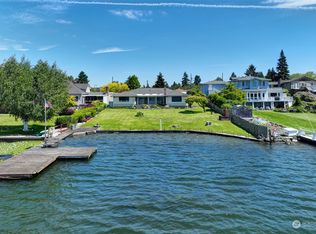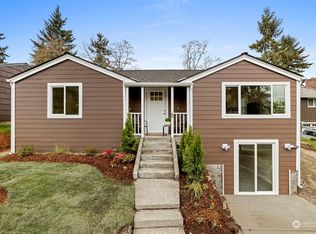Sold
Listed by:
Joshua Stewart,
COMPASS,
Hilary Holmes,
Seattle Works Real Estate
Bought with: Windermere R.E. Mill Creek
$685,000
15602 12th Avenue SW, Burien, WA 98166
4beds
1,810sqft
Single Family Residence
Built in 1951
10,680.91 Square Feet Lot
$683,700 Zestimate®
$378/sqft
$3,631 Estimated rent
Home value
$683,700
$636,000 - $738,000
$3,631/mo
Zestimate® history
Loading...
Owner options
Explore your selling options
What's special
First time on the market! This single-story 4-bedroom, 1.75-bath home offers 1,810 sq ft of potential on a desirable corner lot, with stunning lake views. This pre-inspected property gives you the rare opportunity to build instant sweat equity. Located in a highly sought-after area, this home features: a brilliantly designed floor plan, generous & serene front and back yards, a newer roof, detached 2-car garage, garden space, tons of parking, and much more. This solid-built home is perfect for a lower cost cosmetic investment, or the rare opportunity to build instant sweat equity with plenty of room to add your personal touches. All in a highly sought-after area. Don’t miss your chance to create your dream home in an unbeatable location!
Zillow last checked: 8 hours ago
Listing updated: October 20, 2025 at 04:06am
Offers reviewed: Aug 27
Listed by:
Joshua Stewart,
COMPASS,
Hilary Holmes,
Seattle Works Real Estate
Bought with:
Sergey Grigoryants, 20121942
Windermere R.E. Mill Creek
Source: NWMLS,MLS#: 2413318
Facts & features
Interior
Bedrooms & bathrooms
- Bedrooms: 4
- Bathrooms: 2
- Full bathrooms: 1
- 3/4 bathrooms: 1
- Main level bathrooms: 2
- Main level bedrooms: 4
Primary bedroom
- Level: Main
Bedroom
- Level: Main
Bedroom
- Level: Main
Bedroom
- Level: Main
Bathroom full
- Level: Main
Bathroom three quarter
- Level: Main
Dining room
- Level: Main
Entry hall
- Level: Main
Kitchen with eating space
- Level: Main
Living room
- Level: Main
Utility room
- Level: Main
Heating
- Fireplace, Baseboard, Forced Air, Oil
Cooling
- None
Appliances
- Included: Dishwasher(s), Disposal, Dryer(s), Refrigerator(s), Stove(s)/Range(s), Washer(s), Garbage Disposal, Water Heater: Electric, Water Heater Location: Utility Room
Features
- Ceiling Fan(s), Dining Room
- Flooring: Ceramic Tile, Hardwood, Vinyl
- Windows: Double Pane/Storm Window
- Basement: None
- Number of fireplaces: 1
- Fireplace features: Wood Burning, Main Level: 1, Fireplace
Interior area
- Total structure area: 1,810
- Total interior livable area: 1,810 sqft
Property
Parking
- Total spaces: 2
- Parking features: Driveway, Detached Garage, Off Street
- Garage spaces: 2
Features
- Levels: One
- Stories: 1
- Entry location: Main
- Patio & porch: Ceiling Fan(s), Double Pane/Storm Window, Dining Room, Fireplace, Water Heater
- Has view: Yes
- View description: Lake, Mountain(s)
- Has water view: Yes
- Water view: Lake
Lot
- Size: 10,680 sqft
- Features: Corner Lot, Paved, Cable TV, Fenced-Partially, High Speed Internet
- Topography: Level
- Residential vegetation: Garden Space
Details
- Parcel number: 1218000308
- Zoning description: Jurisdiction: City
- Special conditions: Standard
Construction
Type & style
- Home type: SingleFamily
- Property subtype: Single Family Residence
Materials
- Wood Siding
- Foundation: Poured Concrete
- Roof: Composition
Condition
- Good
- Year built: 1951
Utilities & green energy
- Sewer: Sewer Connected
- Water: Public
Community & neighborhood
Location
- Region: Burien
- Subdivision: Lake Burien
Other
Other facts
- Listing terms: Cash Out,Conventional
- Cumulative days on market: 10 days
Price history
| Date | Event | Price |
|---|---|---|
| 9/19/2025 | Sold | $685,000+9.6%$378/sqft |
Source: | ||
| 8/28/2025 | Pending sale | $624,950$345/sqft |
Source: | ||
| 8/21/2025 | Listed for sale | $624,950$345/sqft |
Source: | ||
| 7/31/2025 | Pending sale | $624,950$345/sqft |
Source: | ||
| 7/28/2025 | Listed for sale | $624,950$345/sqft |
Source: | ||
Public tax history
| Year | Property taxes | Tax assessment |
|---|---|---|
| 2024 | $7,867 +5.6% | $705,000 +10.2% |
| 2023 | $7,451 +0.7% | $640,000 -5.5% |
| 2022 | $7,399 +4.6% | $677,000 +18.6% |
Find assessor info on the county website
Neighborhood: Old Burien
Nearby schools
GreatSchools rating
- 7/10Gregory Heights Elementary SchoolGrades: PK-5Distance: 0.5 mi
- 3/10Sylvester Middle SchoolGrades: 6-8Distance: 0.6 mi
- 2/10Highline High SchoolGrades: 9-12Distance: 0.9 mi

Get pre-qualified for a loan
At Zillow Home Loans, we can pre-qualify you in as little as 5 minutes with no impact to your credit score.An equal housing lender. NMLS #10287.
Sell for more on Zillow
Get a free Zillow Showcase℠ listing and you could sell for .
$683,700
2% more+ $13,674
With Zillow Showcase(estimated)
$697,374


