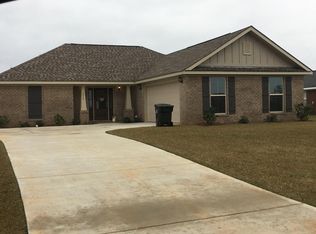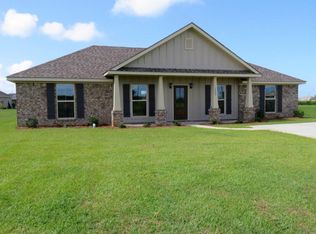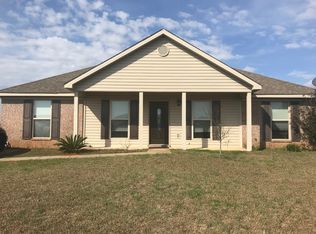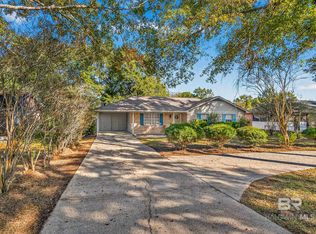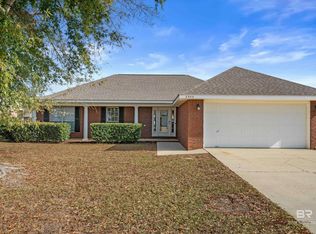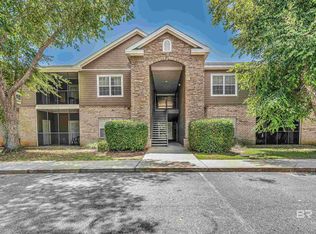This updated 3-bedroom, 2-bathroom home can be a short term vacation rental with income projections of $22k to $26k gross annually. Home is on a spacious 80 x 135 lot with privacy fence surrounding the large back yard. Inside, you’ll find an updated kitchen featuring stainless steel appliances & quartzite counter tops. The updated bathrooms reflect modern design, with stylish fixtures and finishes. Throughout the house, LVP flooring flows consistently from room to room. The home had a new roof and HVAC system in 2020. A two-car garage provides ample space for vehicles and extra storage. Ample parking as well. Located in a quiet neighborhood on a dead end street, the property offers a country feel while being 10 min. to Foley, 17 min. to Gulf Shores beach & 25 min to Fairhope. With its thoughtful updates and inviting layout, this home is ready for you to move in and make it your own. Schedule your private showing today. Buyer to verify all information during due diligence.
Active under contract
Price cut: $5K (9/24)
$249,000
15602 Talus Ct, Foley, AL 36535
3beds
1,295sqft
Est.:
Residential
Built in 2007
10,798.52 Square Feet Lot
$-- Zestimate®
$192/sqft
$-- HOA
What's special
Updated bathroomsPrivacy fenceStainless steel appliancesUpdated kitchenLvp flooring
- 182 days |
- 1,352 |
- 97 |
Zillow last checked: 8 hours ago
Listing updated: November 26, 2025 at 06:40am
Listed by:
Karen Russo 251-948-1217,
RE/MAX of Gulf Shores,
The Chuck Norwood Team 251-948-1212,
RE/MAX of Gulf Shores
Source: Baldwin Realtors,MLS#: 380579
Facts & features
Interior
Bedrooms & bathrooms
- Bedrooms: 3
- Bathrooms: 2
- Full bathrooms: 2
Primary bedroom
- Features: 1st Floor Primary
Heating
- Electric
Cooling
- Ceiling Fan(s)
Appliances
- Included: Dishwasher, Disposal, Dryer, Microwave, Electric Range, Refrigerator, Washer
Features
- Ceiling Fan(s)
- Flooring: Engineered Vinyl Plank
- Has basement: No
- Has fireplace: No
- Fireplace features: None
Interior area
- Total structure area: 1,295
- Total interior livable area: 1,295 sqft
Property
Parking
- Total spaces: 2
- Parking features: Attached, Garage, Garage Door Opener
- Has attached garage: Yes
- Covered spaces: 2
Features
- Levels: One
- Stories: 1
- Patio & porch: Patio, Rear Porch
- Fencing: Fenced
- Has view: Yes
- View description: None
- Waterfront features: No Waterfront
Lot
- Size: 10,798.52 Square Feet
- Dimensions: 80 x 135
- Features: Less than 1 acre
Details
- Parcel number: 6005150000003.116
Construction
Type & style
- Home type: SingleFamily
- Architectural style: Ranch
- Property subtype: Residential
Materials
- Brick, Frame
- Foundation: Slab
- Roof: Composition,See Remarks
Condition
- Resale
- New construction: No
- Year built: 2007
Utilities & green energy
- Electric: Baldwin EMC
- Utilities for property: Riviera Utilities
Community & HOA
Community
- Features: None
- Subdivision: Hawthorn
HOA
- Has HOA: No
Location
- Region: Foley
Financial & listing details
- Price per square foot: $192/sqft
- Tax assessed value: $232,700
- Annual tax amount: $1,257
- Price range: $249K - $249K
- Date on market: 6/12/2025
- Ownership: Whole/Full
Estimated market value
Not available
Estimated sales range
Not available
Not available
Price history
Price history
| Date | Event | Price |
|---|---|---|
| 12/7/2025 | Listing removed | $2,200$2/sqft |
Source: Zillow Rentals Report a problem | ||
| 11/22/2025 | Listed for rent | $2,200$2/sqft |
Source: Zillow Rentals Report a problem | ||
| 10/13/2025 | Listed for sale | $249,000$192/sqft |
Source: | ||
| 9/30/2025 | Pending sale | $249,000$192/sqft |
Source: | ||
| 9/24/2025 | Price change | $249,000-2%$192/sqft |
Source: | ||
Public tax history
Public tax history
| Year | Property taxes | Tax assessment |
|---|---|---|
| 2025 | $1,303 +3.7% | $46,540 +3.7% |
| 2024 | $1,257 +19.2% | $44,900 +19.2% |
| 2023 | $1,055 | $37,680 +20.1% |
Find assessor info on the county website
BuyAbility℠ payment
Est. payment
$1,380/mo
Principal & interest
$1225
Home insurance
$87
Property taxes
$68
Climate risks
Neighborhood: 36535
Nearby schools
GreatSchools rating
- 8/10Magnolia SchoolGrades: PK-6Distance: 4.5 mi
- 4/10Foley Middle SchoolGrades: 7-8Distance: 5.5 mi
- 7/10Foley High SchoolGrades: 9-12Distance: 4.4 mi
Schools provided by the listing agent
- Elementary: Magnolia School
- Middle: Foley Middle
- High: Foley High
Source: Baldwin Realtors. This data may not be complete. We recommend contacting the local school district to confirm school assignments for this home.
- Loading
