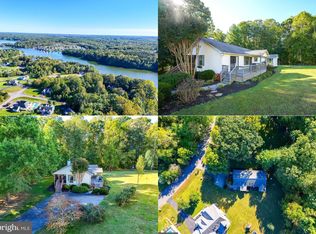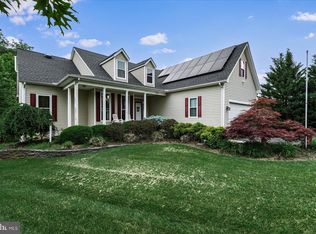AMAZING HOME ON 1 ACRE IN WYNDEMERE SUBD AT LAKE ANNA W/ INGROUND POOL & TIKI BAR! HOME FEATURES 4 BEDRMS, 3 BATHS, FAB KITCHEN W/ CENTER ISLAND, BREAKFAST BAR, 42 IN CABINETS, OPEN CONCEPT KITCHEN, BREAKFAST ROOM & GREAT ROOM, SEP DINING ROOM, HARDWOOD FLOORS, CATHEDRAL CEILINGS, PALADIAN WINDOWS, BONUS ROOM W/2ND MASTER ON UL, UNFIN BASEMENT, HUGE REAR DECK, AMAZING GARAGE W/ADDL ENTRY TO BASEMENT
This property is off market, which means it's not currently listed for sale or rent on Zillow. This may be different from what's available on other websites or public sources.


