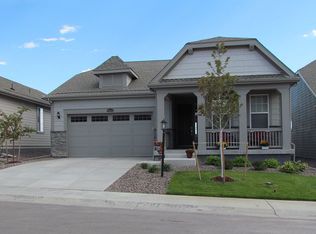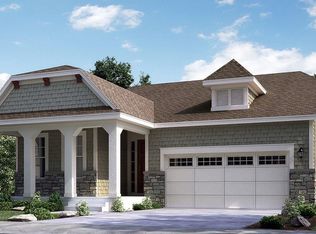Sold for $810,000 on 07/24/25
$810,000
15604 Xenia Way, Brighton, CO 80602
4beds
4,334sqft
Single Family Residence
Built in 2020
10,064 Square Feet Lot
$799,500 Zestimate®
$187/sqft
$3,823 Estimated rent
Home value
$799,500
$744,000 - $855,000
$3,823/mo
Zestimate® history
Loading...
Owner options
Explore your selling options
What's special
This is a fantastic, large, impeccably updated ranch home with a 3-car garage, finished basement, and an amazing lot that backs to open space—not directly onto a neighbor. Enjoy views of greenery, mountains, the golf course, and the benefit of a corner lot that offers great privacy.
The main level features an awesome layout with three bedrooms and a dedicated office with French doors. The spacious primary suite connects directly to the main-level laundry room for added convenience. The huge open-concept kitchen is a true highlight, with a massive island, tons of workspace, an abundance of cabinets, and a walk-in pantry. The kitchen flows into the large living and dining areas, all showcasing incredible views of the Todd Creek golf course and mountains.
The finished basement offers a massive rec room, a fourth bedroom (non-conforming, as it has no closet), a ¾ bath, and large storage areas for all your extra needs.
Step out onto the covered deck to enjoy the open backyard and soak in those same mountain and golf course views—perfect for relaxing or entertaining.
No need to worry about storage—this home offers ample space with a large storage area in the basement and a spacious 3-car garage to easily accommodate all your needs.
Located in a desirable 55+ age-restricted community, this home also offers access to tons of HOA amenities, including a clubhouse, events, and more. While the golf course is public, the lifestyle here feels exclusive.
Near E470 make commuting to DIA, Denver and Boulder easy. Don’t miss this amazing opportunity to own the fantastic ranch home!
Zillow last checked: 8 hours ago
Listing updated: July 25, 2025 at 08:09pm
Listed by:
Team Lassen 303-668-7007 info@teamlassen.com,
MB Team Lassen
Bought with:
Raymond Feindt, 100050420
Realty One Group Premier
Source: REcolorado,MLS#: 8266674
Facts & features
Interior
Bedrooms & bathrooms
- Bedrooms: 4
- Bathrooms: 4
- Full bathrooms: 1
- 3/4 bathrooms: 2
- 1/2 bathrooms: 1
- Main level bathrooms: 3
- Main level bedrooms: 3
Primary bedroom
- Description: Primary Suite With Tray Ceilings And Ceiling Fan
- Level: Main
Bedroom
- Description: Second Bedroom On Main
- Level: Main
Bedroom
- Description: Third Bedroom On Main
- Level: Main
Bedroom
- Description: Non-Conforming Fourth Bedroom In Basement
- Level: Basement
Primary bathroom
- Description: Primary Bathroom With Walk-In Shower, Dual Sinks, Granite Counters, And Walk-Through Closet To The Laundry Room
- Level: Main
Bathroom
- Description: Powder On Main
- Level: Main
Bathroom
- Description: Full Bathroom Between Second And Third Bedroom
- Level: Main
Bathroom
- Description: Updated Bathroom With Walk-In Shower In Basement
- Level: Basement
Bonus room
- Description: Recreational Room In Basement
- Level: Basement
Great room
- Description: Bright Great Room On Main With Gas Fireplace And Access To Outside
- Level: Main
Kitchen
- Description: Eat-In Kitchen With Granite Counters, Large Center Island, Gas Stove, Convection Oven With An Air Fryer, Custom Pendant Lighting, And Ss Appliances
- Level: Main
Laundry
- Description: Laundry On Main
- Level: Main
Office
- Description: Bright Office With Double Doors
- Level: Main
Heating
- Floor Furnace, Forced Air
Cooling
- Central Air
Appliances
- Included: Dishwasher, Disposal, Microwave, Oven, Range, Refrigerator
- Laundry: In Unit
Features
- Ceiling Fan(s), Eat-in Kitchen, Granite Counters, High Ceilings, Kitchen Island, No Stairs, Open Floorplan, Pantry, Primary Suite, Walk-In Closet(s)
- Flooring: Carpet, Tile, Vinyl
- Basement: Finished,Sump Pump
- Number of fireplaces: 1
- Fireplace features: Gas, Great Room
Interior area
- Total structure area: 4,334
- Total interior livable area: 4,334 sqft
- Finished area above ground: 2,167
- Finished area below ground: 1,192
Property
Parking
- Total spaces: 3
- Parking features: Garage - Attached
- Attached garage spaces: 3
Features
- Levels: One
- Stories: 1
- Patio & porch: Deck
- Fencing: Full
- Has view: Yes
- View description: Golf Course, Mountain(s)
Lot
- Size: 10,064 sqft
- Features: Corner Lot, Sprinklers In Front, Sprinklers In Rear
- Residential vegetation: Grassed
Details
- Parcel number: R0184803
- Special conditions: Standard
Construction
Type & style
- Home type: SingleFamily
- Property subtype: Single Family Residence
Materials
- Frame
- Roof: Composition
Condition
- Year built: 2020
Utilities & green energy
- Sewer: Public Sewer
- Water: Public
- Utilities for property: Cable Available, Internet Access (Wired)
Community & neighborhood
Security
- Security features: Radon Detector, Smart Cameras
Senior living
- Senior community: Yes
Location
- Region: Thornton
- Subdivision: Heritage Todd Creek
HOA & financial
HOA
- Has HOA: Yes
- HOA fee: $300 quarterly
- Amenities included: Clubhouse, Fitness Center, Gated, Golf Course, Pool, Spa/Hot Tub, Tennis Court(s), Trail(s)
- Services included: Maintenance Grounds, Road Maintenance, Trash
- Association name: Todd Creek Master
- Association phone: 303-369-0800
- Second HOA fee: $195 quarterly
- Second association name: Todd Creek Metro
- Second association phone: 303-369-0800
Other
Other facts
- Listing terms: Cash,Conventional,FHA,VA Loan
- Ownership: Individual
Price history
| Date | Event | Price |
|---|---|---|
| 7/24/2025 | Sold | $810,000-1.8%$187/sqft |
Source: | ||
| 6/20/2025 | Pending sale | $825,000$190/sqft |
Source: | ||
| 5/14/2025 | Listed for sale | $825,000+41.4%$190/sqft |
Source: | ||
| 5/6/2021 | Sold | $583,550$135/sqft |
Source: Public Record | ||
Public tax history
| Year | Property taxes | Tax assessment |
|---|---|---|
| 2025 | $6,529 +0.3% | $47,940 -1.6% |
| 2024 | $6,507 +17.7% | $48,710 -12% |
| 2023 | $5,527 +94% | $55,340 +64.6% |
Find assessor info on the county website
Neighborhood: Heritage Todd Creek
Nearby schools
GreatSchools rating
- 6/10Brantner Elementary SchoolGrades: PK-5Distance: 3 mi
- 4/10RODGER QUIST MIDDLE SCHOOLGrades: 6-8Distance: 2.6 mi
- 5/10Riverdale Ridge High SchoolGrades: 9-12Distance: 2.7 mi
Schools provided by the listing agent
- Elementary: Brantner
- Middle: Roger Quist
- High: Riverdale Ridge
- District: School District 27-J
Source: REcolorado. This data may not be complete. We recommend contacting the local school district to confirm school assignments for this home.
Get a cash offer in 3 minutes
Find out how much your home could sell for in as little as 3 minutes with a no-obligation cash offer.
Estimated market value
$799,500
Get a cash offer in 3 minutes
Find out how much your home could sell for in as little as 3 minutes with a no-obligation cash offer.
Estimated market value
$799,500

