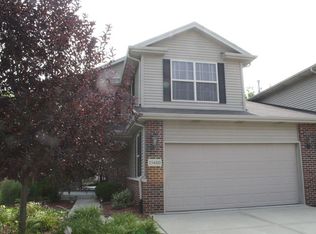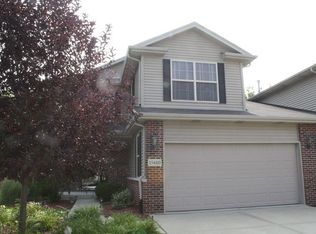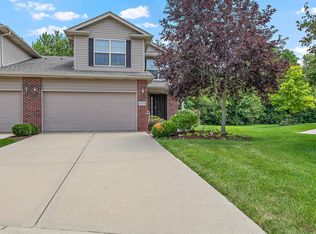Closed
$1,000,000
15606 W Sweedler Rd, Manhattan, IL 60442
4beds
3,274sqft
Single Family Residence
Built in 1943
3.28 Acres Lot
$1,131,500 Zestimate®
$305/sqft
$2,861 Estimated rent
Home value
$1,131,500
$1.07M - $1.19M
$2,861/mo
Zestimate® history
Loading...
Owner options
Explore your selling options
What's special
Retreat, Recharge, Repeat, 3.28 Acres of Luxury in Manhattan. More than a home, this is your own private estate, masterfully reimagined to perfection. Nestled on 3.28 acres of secluded serenity and mature trees, this rich historic residence has been extensively remodeled and thoughtfully designed to blend timeless charm with luxurious, modern living. A circular drive leads to a light-filled home that invites you to slow down and savor every moment. The estate includes a beautifully updated main residence, a carriage house with a 3-car garage and second-floor loft, a 24'x32' pole barn, a 20'x40' in-ground pool with a pool house an exceptional personal retreat made for entertaining, relaxing, and living well. The main residence has been impeccably maintained, with curated updates throughout, including Marvin windows, an updated roof, Hardie Board siding, and a welcoming front porch with a tongue-and-groove ceiling, ideal for taking in the peaceful surroundings. A main level interior remodel completed in 2022 brought thoughtful luxurious updates while preserving the home's warmth and character. Inside, white oak flooring graces the main level, where a formal living room with a fireplace and custom bookcases flows into a dining room overlooking the expansive patio. The breathtaking kitchen, designed to impress with custom Hampshire cabinetry, a striking white oak island, quartz countertops, and a large picture window that fills the space with natural light and frames the beauty of the outdoors. A sunny breakfast room adds charm and warmth, making this kitchen the true heart of the home. The family room is a true centerpiece with a dramatic floor-to-ceiling stone fireplace and coffered ceilings. An essential mudroom features an exquisite cherrywood built-in, blending elegance with everyday function. Downstairs, a partially finished basement offers a flexible storage space and includes a built-in sauna, perfect for at-home workouts or unwinding after a long day. Upstairs, escape to the primary suite with a breathtaking floor-to-ceiling window overlooking the lush grounds, a custom walk-in closet, and a spa-inspired bath with built-in vanity and a spacious luxurious shower. Three additional spacious bedrooms and an updated bath with a large soaking tub and separate vanity area complete the upper level. Additional features include a whole-home generator for peace of mind and comfort year-round. Though it feels like a world away, this private retreat is just minutes from town, shops, Metra, restaurants, and steps from the scenic Wauponsee Glacial Trail. Located in the award-winning Lincoln Way School District, this rare property offers small-town charm with big-time luxury. A once-in-a-lifetime opportunity to own one of Manhattan's most extraordinary and special estates. Property is on two parcels, home and barn are on county property (unincorporated) and pool and carriage house on village property.
Zillow last checked: 8 hours ago
Listing updated: September 11, 2025 at 11:40am
Listing courtesy of:
Jessica Jakubowski 312-810-6722,
@properties Christie's International Real Estate
Bought with:
Raymond Morandi
Morandi Properties, Inc
Source: MRED as distributed by MLS GRID,MLS#: 12417920
Facts & features
Interior
Bedrooms & bathrooms
- Bedrooms: 4
- Bathrooms: 3
- Full bathrooms: 2
- 1/2 bathrooms: 1
Primary bedroom
- Features: Flooring (Carpet), Bathroom (Full)
- Level: Second
- Area: 322 Square Feet
- Dimensions: 14X23
Bedroom 2
- Features: Flooring (Carpet)
- Level: Second
- Area: 225 Square Feet
- Dimensions: 15X15
Bedroom 3
- Features: Flooring (Carpet)
- Level: Second
- Area: 165 Square Feet
- Dimensions: 15X11
Bedroom 4
- Features: Flooring (Carpet)
- Level: Second
- Area: 150 Square Feet
- Dimensions: 10X15
Breakfast room
- Features: Flooring (Hardwood)
- Level: Main
- Area: 126 Square Feet
- Dimensions: 9X14
Dining room
- Features: Flooring (Hardwood)
- Level: Main
- Area: 176 Square Feet
- Dimensions: 16X11
Exercise room
- Features: Flooring (Other)
- Level: Basement
- Area: 448 Square Feet
- Dimensions: 14X32
Family room
- Features: Flooring (Hardwood)
- Level: Main
- Area: 336 Square Feet
- Dimensions: 16X21
Foyer
- Features: Flooring (Hardwood)
- Level: Main
- Area: 84 Square Feet
- Dimensions: 7X12
Kitchen
- Features: Kitchen (Island, Breakfast Room, Custom Cabinetry, Hearth Room, SolidSurfaceCounter, Updated Kitchen), Flooring (Hardwood)
- Level: Main
- Area: 288 Square Feet
- Dimensions: 16X18
Laundry
- Features: Flooring (Other)
- Level: Basement
- Area: 744 Square Feet
- Dimensions: 31X24
Living room
- Features: Flooring (Hardwood)
- Level: Main
- Area: 330 Square Feet
- Dimensions: 15X22
Mud room
- Features: Flooring (Hardwood)
- Level: Main
- Area: 112 Square Feet
- Dimensions: 8X14
Walk in closet
- Features: Flooring (Carpet)
- Level: Second
- Area: 112 Square Feet
- Dimensions: 7X16
Heating
- Natural Gas
Cooling
- Central Air
Appliances
- Included: Double Oven, Microwave, Dishwasher, Refrigerator, Bar Fridge, Washer, Dryer, Stainless Steel Appliance(s), Range Hood, Water Softener, Water Softener Owned
- Laundry: Laundry Chute
Features
- Sauna, Built-in Features, Walk-In Closet(s), Bookcases, Coffered Ceiling(s), Special Millwork, Separate Dining Room, Quartz Counters
- Flooring: Hardwood
- Basement: Partially Finished,Partial
- Attic: Unfinished
- Number of fireplaces: 2
- Fireplace features: Gas Log, Family Room, Living Room
Interior area
- Total structure area: 0
- Total interior livable area: 3,274 sqft
Property
Parking
- Total spaces: 13
- Parking features: Asphalt, Garage Door Opener, On Site, Garage Owned, Detached, Circular Driveway, Owned, Garage
- Garage spaces: 3
- Has uncovered spaces: Yes
Accessibility
- Accessibility features: No Disability Access
Features
- Stories: 2
- Patio & porch: Patio
- Pool features: In Ground
Lot
- Size: 3.28 Acres
- Dimensions: 475X759X627
- Features: Landscaped, Mature Trees
Details
- Additional structures: Outbuilding, Pool House, Garage(s)
- Additional parcels included: 1412201000020010
- Parcel number: 1412201000020020
- Special conditions: None
- Other equipment: Water-Softener Owned, Ceiling Fan(s), Sump Pump, Generator
Construction
Type & style
- Home type: SingleFamily
- Property subtype: Single Family Residence
Materials
- Brick, Fiber Cement
- Foundation: Block, Concrete Perimeter
- Roof: Asphalt
Condition
- New construction: No
- Year built: 1943
Utilities & green energy
- Electric: Circuit Breakers
- Sewer: Septic Tank
- Water: Well
Community & neighborhood
Security
- Security features: Security System, Carbon Monoxide Detector(s)
Location
- Region: Manhattan
HOA & financial
HOA
- Services included: None
Other
Other facts
- Listing terms: Conventional
- Ownership: Fee Simple
Price history
| Date | Event | Price |
|---|---|---|
| 9/11/2025 | Sold | $1,000,000-16.4%$305/sqft |
Source: | ||
| 8/20/2025 | Contingent | $1,196,000$365/sqft |
Source: | ||
| 7/12/2025 | Listed for sale | $1,196,000$365/sqft |
Source: | ||
Public tax history
| Year | Property taxes | Tax assessment |
|---|---|---|
| 2023 | $8,596 +4.2% | $108,900 +9.1% |
| 2022 | $8,247 +3.1% | $99,800 +2.9% |
| 2021 | $8,002 +1.5% | $97,000 +1.5% |
Find assessor info on the county website
Neighborhood: 60442
Nearby schools
GreatSchools rating
- NAWilson Creek Elementary SchoolGrades: PK-2Distance: 0.5 mi
- 7/10Manhattan Jr High SchoolGrades: 6-8Distance: 1.3 mi
- 10/10Lincoln Way WestGrades: 9-12Distance: 5.1 mi
Schools provided by the listing agent
- Elementary: Anna Mcdonald Elementary School
- Middle: Manhattan Junior High School
- High: Lincoln-Way West High School
- District: 114
Source: MRED as distributed by MLS GRID. This data may not be complete. We recommend contacting the local school district to confirm school assignments for this home.
Get a cash offer in 3 minutes
Find out how much your home could sell for in as little as 3 minutes with a no-obligation cash offer.
Estimated market value$1,131,500
Get a cash offer in 3 minutes
Find out how much your home could sell for in as little as 3 minutes with a no-obligation cash offer.
Estimated market value
$1,131,500


