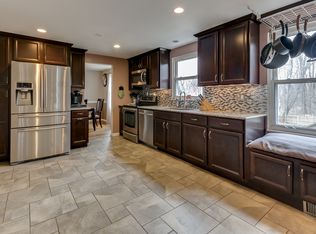Private, tucked away single family home available in Good Hope Estates. This renovated home offers an open floor plan with hardwoods throughout all levels. The Livingroom flows effortlessly into the Dining room and Kitchen areas...The kitchen features Stainless steel appliances and a gorgeous backsplash. There are three spacious bedrooms and two full baths. The Lower Level features a spacious family room with recessed lights, full bath and washer/dryer. One car garage leads to long private driveway. Enjoy entertaining in the huge back yard which backs to trees. Pets accepted on a case by case basis with pet deposit. Lawn service included in the rent. Tucked away yet close to shopping and major access routes.
This property is off market, which means it's not currently listed for sale or rent on Zillow. This may be different from what's available on other websites or public sources.

