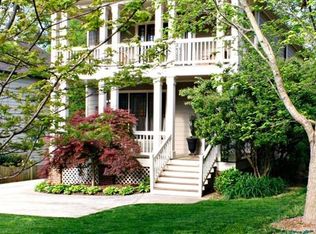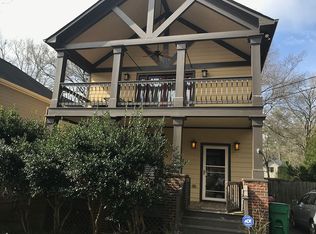Large front porch welcomes you home! Big living room with fireplace, separate dining room, kitchen has lots of cabinets, new granite c'tops, SS appliances, pantry and breakfast area. Hardwood floors on main. Upstairs has 2 good sized bedrooms that share a bath, master suite has dual closets, french doors to private balcony that overlooks back yard. 2 car detached garage - easily can finish storage space into bonus room by adding sheetrock and outdoor steps. Fenced back yard. Great amount of space for the price.
This property is off market, which means it's not currently listed for sale or rent on Zillow. This may be different from what's available on other websites or public sources.

