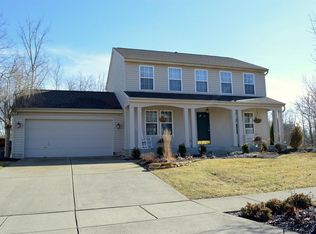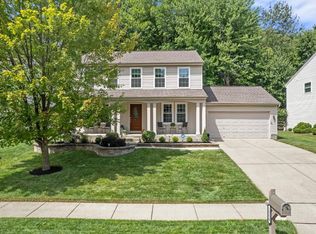Large, gorgeous home in Tall Trees subdivision in Amelia. Truth...lots of mature trees & fantastic amenities. Make this 4 bedroom, 4 bath house your own. Current owners have lovingly updated the home: complete update to kitchen (2018), updates to both full baths(2020), new carpeting on 1st floor, stairs, 2nd floor (2020), all interior rooms have been painted(since 2013), gorgeous yard, tons of additional space in the LL w/family room, half bath & potential 5th bedroom!A great place to call home!
This property is off market, which means it's not currently listed for sale or rent on Zillow. This may be different from what's available on other websites or public sources.

