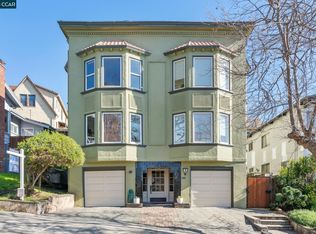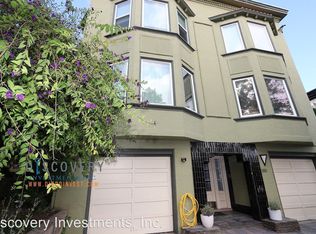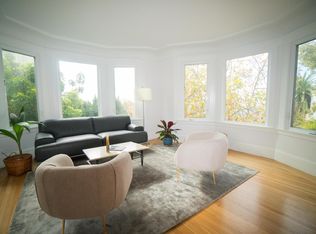Sold for $770,000
$770,000
1561 Euclid Ave APT 2, Berkeley, CA 94708
1beds
1,100sqft
Condominium
Built in 1924
-- sqft lot
$753,000 Zestimate®
$700/sqft
$2,828 Estimated rent
Home value
$753,000
$678,000 - $836,000
$2,828/mo
Zestimate® history
Loading...
Owner options
Explore your selling options
What's special
Welcome to this charismatic and expansive 1-bd/1ba corner unit, comfortably situated in a boutique 4-unit HOA. With SW exposure, this vintage gem offers sweeping views of San Francisco and the Bay, as well as downtown Oakland, creating a light-filled sanctuary that combines timeless elegance with modern convenience. Beautiful hardwood floors flow throughout the unit & complement fresh interior paint while dual-pane windows that maximize natural light keep things cozy. A high-end kitchen remodel is a standout feature, boasting stainless steel appliances, custom cabinetry, and sleek Caesarstone quartz countertops - perfect for the home chef. An updated bathroom features contemporary finishes that add a touch of luxury to your daily routine. Sun-filled living area is enhanced by a wall of built-in cabinetry, offering style + functionality, while an ample storage closet w/window has been cleverly repurposed as a desk space. Head outside through the door from the kitchen and enjoy the lush, sunny backyard - a tranquil retreat w/mature plantings, a patio, and a BBQ area, ideal for relaxation or entertaining. The convenient Northside location offers easy access to Campus, local shops, markets, & eateries. An EV charger comes with this unit, and hot water is included in the monthly dues.
Zillow last checked: 8 hours ago
Listing updated: April 21, 2025 at 05:20pm
Listed by:
Sara Garabedian DRE #00931842 510-206-2170,
Red Oak Realty,
Thomas Garabedian Cone DRE #02034258,
Red Oak Realty
Bought with:
Ellis Clark, DRE #01954136
The Agency
Source: bridgeMLS/CCAR/Bay East AOR,MLS#: 41087266
Facts & features
Interior
Bedrooms & bathrooms
- Bedrooms: 1
- Bathrooms: 1
- Full bathrooms: 1
Kitchen
- Features: Counter - Stone, Dishwasher, Garbage Disposal, Range/Oven Free Standing, Refrigerator, Updated Kitchen
Heating
- Forced Air, Natural Gas, Central
Cooling
- None
Appliances
- Included: Dishwasher, Free-Standing Range, Refrigerator
- Laundry: Dryer, In Garage, Washer
Features
- Updated Kitchen
- Flooring: Tile
- Windows: Window Coverings
- Has fireplace: No
- Fireplace features: None
- Common walls with other units/homes: Corner Unit,End Unit
Interior area
- Total structure area: 1,100
- Total interior livable area: 1,100 sqft
Property
Parking
- Total spaces: 1
- Parking features: Space Per Unit - 1, Below Building Parking, Garage Faces Front, Garage Door Opener
- Attached garage spaces: 1
Accessibility
- Accessibility features: None
Features
- Levels: One Story,One
- Stories: 1
- Exterior features: Unit Faces Common Area, Unit Faces Street, Back Yard, Terraced Back
- Pool features: None
- Fencing: Fenced
- Has view: Yes
- View description: Bay, City Lights, Downtown, San Francisco
- Has water view: Yes
- Water view: Bay
Lot
- Size: 7,405 sqft
- Features: Sloped Up
Details
- Parcel number: 58224641
- Special conditions: Standard
- Other equipment: Intercom
Construction
Type & style
- Home type: Condo
- Architectural style: Traditional
- Property subtype: Condominium
Materials
- Stucco
- Foundation: Concrete Perimeter
- Roof: Shingle
Condition
- Existing
- New construction: No
- Year built: 1924
Details
- Builder name: Vintage
Utilities & green energy
- Electric: No Solar
- Sewer: Public Sewer
- Water: Public
- Utilities for property: Individual Electric Meter, Individual Gas Meter
Green energy
- Energy efficient items: Other, Thermostat
Community & neighborhood
Security
- Security features: Carbon Monoxide Detector(s)
Location
- Region: Berkeley
HOA & financial
HOA
- Has HOA: Yes
- HOA fee: $575 monthly
- Amenities included: BBQ Area, Laundry
- Services included: Reserves, Insurance, Water, Sewer, Trash, Common Hot Water, Hazard Insurance, Common Area Maint, Maintenance Grounds, Exterior Maintenance
- Association name: NOT LISTED
- Association phone: 510-555-5555
Other
Other facts
- Listing terms: Cash,Conventional
Price history
| Date | Event | Price |
|---|---|---|
| 4/21/2025 | Sold | $770,000-3.1%$700/sqft |
Source: | ||
| 3/25/2025 | Pending sale | $795,000$723/sqft |
Source: | ||
| 2/26/2025 | Listed for sale | $795,000+98.8%$723/sqft |
Source: | ||
| 8/3/2012 | Sold | $400,000+0.3%$364/sqft |
Source: | ||
| 6/28/2012 | Price change | $399,000-4.8%$363/sqft |
Source: Red Oak Realty #40576896 Report a problem | ||
Public tax history
Tax history is unavailable.
Find assessor info on the county website
Neighborhood: Berkeley Hills
Nearby schools
GreatSchools rating
- 8/10Berkeley Arts Magnet at Whittier SchoolGrades: K-5Distance: 0.6 mi
- 9/10Willard Middle SchoolGrades: 6-8Distance: 1.4 mi
- 9/10Berkeley High SchoolGrades: 9-12Distance: 1 mi
Get a cash offer in 3 minutes
Find out how much your home could sell for in as little as 3 minutes with a no-obligation cash offer.
Estimated market value
$753,000


