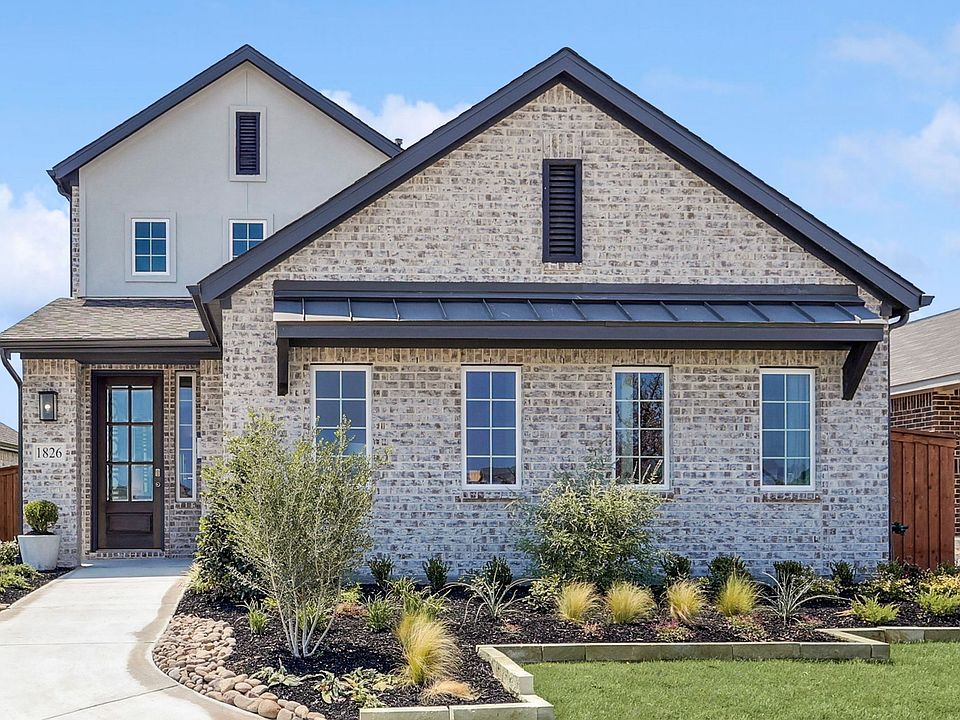Discover your dream home in this stunning new construction two-story Brightland residence! Experience the perfect blend of comfort and style in the Meridian Plan, which offers an impressive 2,099 square feet of living space. As you enter, you'll be greeted by a bright, open-concept kitchen designed for both functionality and elegance, featuring abundant storage and countertop space, stainless steel appliances, a large island for gatherings, a generous sized pantry, and luxurious granite countertops. Retreat to the exclusive owner's suite, thoughtfully positioned away from the great room, providing a serene escape. This private oasis includes a spa-like ensuite with a dual sink vanity, a spacious shower, and a generous closet. Upstairs, you'll find two additional well-appointed bedrooms and a bathroom, along with a versatile loft area that’s perfect for family activities or hosting friends. Nestled in one of Forney's premier communities, Walden Pond, this home is surrounded by the natural beauty of tranquil green spaces, parks, and scenic trails. Embrace a lifestyle of community and connection with nature while enjoying the unrivaled charm of your new neighborhood. Don’t miss out on this exceptional opportunity!
New construction
$319,990
1561 Forge Pond Ln, Forney, TX 75126
3beds
2,099sqft
Single Family Residence
Built in 2025
4,573.8 Square Feet Lot
$-- Zestimate®
$152/sqft
$67/mo HOA
What's special
Versatile loft areaStainless steel appliancesTranquil green spacesWell-appointed bedroomsLuxurious granite countertopsSpa-like ensuiteSpacious shower
Call: (903) 226-8835
- 17 days |
- 152 |
- 19 |
Zillow last checked: 7 hours ago
Listing updated: September 28, 2025 at 01:04pm
Listed by:
April Maki 0524758 (512)364-5196,
Brightland Homes Brokerage, LLC
Source: NTREIS,MLS#: 20781241
Travel times
Schedule tour
Select your preferred tour type — either in-person or real-time video tour — then discuss available options with the builder representative you're connected with.
Facts & features
Interior
Bedrooms & bathrooms
- Bedrooms: 3
- Bathrooms: 3
- Full bathrooms: 2
- 1/2 bathrooms: 1
Primary bedroom
- Features: Dual Sinks, Walk-In Closet(s)
- Level: First
- Dimensions: 14 x 15
Bedroom
- Level: Second
- Dimensions: 12 x 10
Bedroom
- Features: Walk-In Closet(s)
- Level: Second
- Dimensions: 10 x 12
Dining room
- Level: First
- Dimensions: 15 x 9
Living room
- Level: First
- Dimensions: 15 x 18
Loft
- Level: Second
- Dimensions: 13 x 15
Heating
- Central, Natural Gas
Cooling
- Central Air, Electric
Appliances
- Included: Dishwasher, Electric Oven, Gas Cooktop, Disposal, Microwave, Tankless Water Heater
- Laundry: Washer Hookup, Electric Dryer Hookup, Laundry in Utility Room
Features
- Decorative/Designer Lighting Fixtures, Eat-in Kitchen, Granite Counters, Kitchen Island, Loft, Open Floorplan, Pantry, Cable TV, Walk-In Closet(s)
- Flooring: Carpet, Ceramic Tile, Luxury Vinyl Plank
- Has basement: No
- Has fireplace: No
Interior area
- Total interior livable area: 2,099 sqft
Video & virtual tour
Property
Parking
- Total spaces: 2
- Parking features: Covered, Direct Access, Door-Single, Driveway, Garage Faces Front, Garage, Garage Door Opener, Inside Entrance, Kitchen Level
- Attached garage spaces: 2
- Has uncovered spaces: Yes
Features
- Levels: Two
- Stories: 2
- Patio & porch: Patio, Covered
- Pool features: None
- Fencing: Back Yard,Fenced,Full,Wood
Lot
- Size: 4,573.8 Square Feet
- Features: Interior Lot, Landscaped, Sprinkler System
Details
- Parcel number: 228890
Construction
Type & style
- Home type: SingleFamily
- Architectural style: Traditional,Detached
- Property subtype: Single Family Residence
Materials
- Brick, Fiber Cement, Wood Siding
- Foundation: Slab
- Roof: Composition
Condition
- New construction: Yes
- Year built: 2025
Details
- Builder name: Brightland Homes
Utilities & green energy
- Sewer: Public Sewer
- Water: Public
- Utilities for property: Natural Gas Available, Sewer Available, Separate Meters, Water Available, Cable Available
Green energy
- Energy efficient items: Appliances, HVAC, Insulation, Rain/Freeze Sensors, Thermostat, Windows
- Water conservation: Low-Flow Fixtures
Community & HOA
Community
- Features: Community Mailbox, Curbs, Sidewalks
- Security: Carbon Monoxide Detector(s), Fire Alarm, Smoke Detector(s)
- Subdivision: Walden Pond
HOA
- Has HOA: Yes
- Services included: All Facilities, Association Management, Maintenance Structure
- HOA fee: $800 annually
- HOA name: Essex Community Management
- HOA phone: 972-428-2030
Location
- Region: Forney
Financial & listing details
- Price per square foot: $152/sqft
- Tax assessed value: $49,125
- Date on market: 9/19/2025
- Cumulative days on market: 43 days
About the community
Discover the finest finish-outs from the mid $200s with quick commutes to Dallas at Walden Pond, where designer style meets attainable living just minutes from the newest attractions in Forney. Nature gives a stunning background to one of Forney's finest neighborhoods, Walden Pond. Tranquil green spaces, parks, and trails meander throughout the community providing beautiful surroundings for meeting new neighbors and connecting with nature. For weekend fun and cool summers, enjoy a planned amenity center and sparkling pool. Ranked by Homes.com as the #2 best suburb in the US to move to in 2021, Forney, TX, offers a small-town feel with excellent schools, close proximity to major employers, and a wide variety of restaurants and shopping just outside your door. Whether you're looking for a new home in Forney ISD or want a quick commute to Dallas, Walden Pond offers an ideal location with family-friendly amenities. Offering single-family homes with an array of floor plan choices and standard features, Walden Pond in Forney, TX, is where you'll find your perfect home.
Source: DRB Homes

