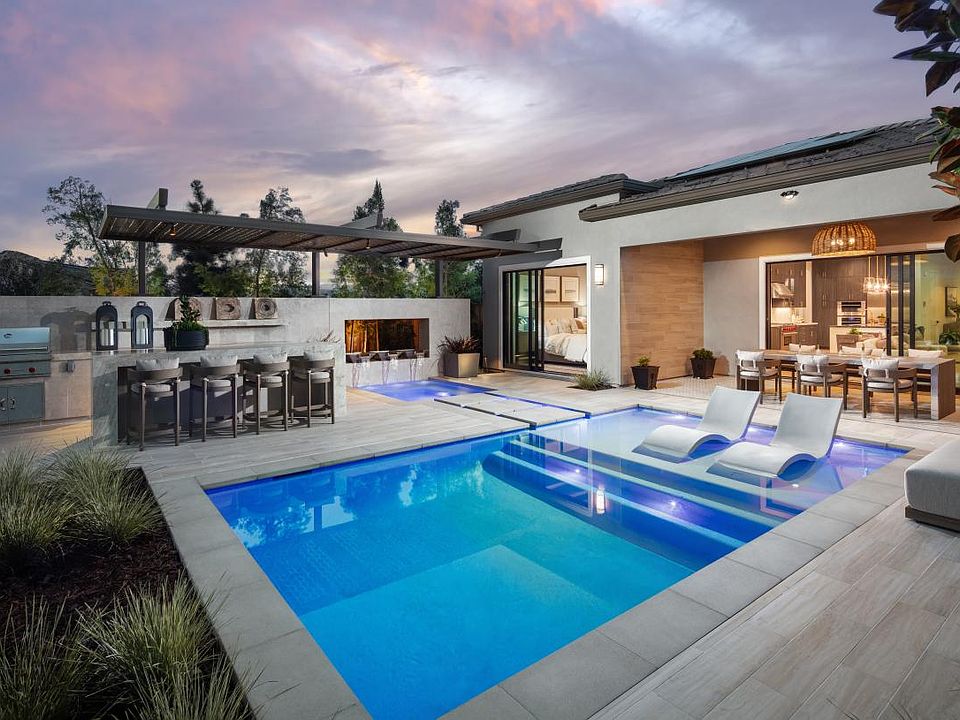Welcome to Regency at Tracy Lakes, 55+ Active Adult Gated Community luxury living. With three picturesque lakes, this community offers a fishing dock, 1-acre garden and dog park. With a wealth of amenities, including a clubhouse, indoor and outdoor pools, cabanas, a yoga studio, fitness center, bocce ball, and pickleball courts, every day here is an opportunity for relaxation and recreation. Onsite lifestyle director ensures there’s always something to look forward to; from fitness classes to comedy shows and wine nights. A cozy foyer and generous flex room are open to the spacious great room, central to the bright casual dining area and desirable luxury outdoor living space. The kitchen is highlighted by a large center island, stainless steel appliances, 36" gas cooktop, and a roomy walk-in pantry. Primary bedroom suite has a sizable walk-in closet, and a lovely primary bath with dual-sink vanity, a large luxe shower with seat. Create your ideal living space with a generous flex room with upgraded luxury vinyl plank flooring. An easily-accessible laundry, 2 car garage (photos not of actual home and yard, for marketing only) There's still time to personalize this beautiful home with Design Studio upgrades! Come experience your dream home by scheduling a tour.
New construction
55+ community
$655,000
1561 Granite Pl, Tracy, CA 95377
2beds
1,763sqft
Residential, Single Family Residence
Built in 2025
5,035.54 Square Feet Lot
$-- Zestimate®
$372/sqft
$375/mo HOA
What's special
Fishing dockPickleball courtsPicturesque lakesIndoor and outdoor poolsDog parkLarge center islandGenerous flex room
Call: (925) 567-2635
- 43 days |
- 179 |
- 6 |
Zillow last checked: 7 hours ago
Listing updated: October 03, 2025 at 01:24am
Listed by:
Bernie Romero DRE #01434749 844-790-5263,
Toll Brothers Real Estate,inc
Source: CCAR,MLS#: 41109488
Travel times
Facts & features
Interior
Bedrooms & bathrooms
- Bedrooms: 2
- Bathrooms: 2
- Full bathrooms: 2
Rooms
- Room types: 2 Bedrooms, 2 Baths, Primary Bedrm Suite - 1
Bathroom
- Features: Solid Surface, Stall Shower
Kitchen
- Features: Breakfast Bar, Counter - Solid Surface, Dishwasher, Eat-in Kitchen, Disposal, Gas Range/Cooktop, Ice Maker Hookup, Kitchen Island, Microwave, Range/Oven Free Standing, Self-Cleaning Oven, Wet Bar
Heating
- Solar, Central
Cooling
- Central Air
Appliances
- Included: Dishwasher, Gas Range, Plumbed For Ice Maker, Microwave, Free-Standing Range, Self Cleaning Oven, Tankless Water Heater
- Laundry: Hookups Only, Laundry Room, Electric
Features
- Breakfast Bar, Counter - Solid Surface, Wet Bar
- Flooring: Tile, Carpet
- Windows: Double Pane Windows
- Has fireplace: No
- Fireplace features: None
Interior area
- Total structure area: 1,763
- Total interior livable area: 1,763 sqft
Property
Parking
- Total spaces: 2
- Parking features: Attached, Guest, Garage Faces Front, Side By Side, Garage Door Opener
- Attached garage spaces: 2
Features
- Levels: One
- Stories: 1
- Pool features: None, Community
- Fencing: Fenced
Lot
- Size: 5,035.54 Square Feet
- Features: Level, Rectangular Lot, Back Yard, Front Yard, Landscape Front
Details
- Parcel number: 244430220000
- Special conditions: Standard
Construction
Type & style
- Home type: SingleFamily
- Architectural style: Contemporary
- Property subtype: Residential, Single Family Residence
Materials
- Stucco
- Roof: Composition
Condition
- New Construction,Existing
- New construction: Yes
- Year built: 2025
Details
- Builder model: Quigley / Lot 120
- Builder name: Toll Brothers
Utilities & green energy
- Electric: Photovoltaics Seller Owned, 220 Volts in Laundry
- Water: Public
- Utilities for property: Water/Sewer Meter on Site, Natural Gas Connected, Individual Electric Meter, Individual Gas Meter
Community & HOA
Community
- Subdivision: Regency at Tracy Lakes - Pinecrest Collection
HOA
- Has HOA: Yes
- Amenities included: Clubhouse, Greenbelt, Fitness Center, Pool, Racquetball, Gated, Activities Available, Barbecue, BBQ Area, Dog Park, Game Court Exterior, Game Room, Guest Parking, Park, Picnic Area, Recreation Room, Recreation Facilities, Stream Year Round, Trail(s)
- Services included: Common Area Maint, Management Fee, Security, Maintenance Grounds, Organized Activities, Street
- HOA fee: $375 monthly
- HOA name: CALL LISTING AGENT
- HOA phone: 800-428-5588
Location
- Region: Tracy
Financial & listing details
- Price per square foot: $372/sqft
- Tax assessed value: $181,900
- Annual tax amount: $2,000
- Date on market: 8/27/2025
About the community
55+ community
Located within a 55+ gated new home community in Tracy, California, Regency at Tracy Lakes - Pinecrest Collection offers luxury single-story homes that are thoughtfully designed for entertaining and everyday living. Modern, open-concept floor plans feature 2 bedrooms, 2 bathrooms, a 2-car garage, and up to 1,919 square feet. Personalize your new home with an array of options, including a third bedroom, office, interior and exterior fireplaces, multi-slide stacking doors, and an interior wet bar. The community s exclusive amenity center, The Lake House, features pools, fitness, sports courts, and a dedicated lifestyle director to curate unique year-round events and activities. Fill your calendar with recreation and relaxation when you find your dream home in this resort-style 55+ community. Home price does not include any home site premium.
Source: Toll Brothers Inc.

