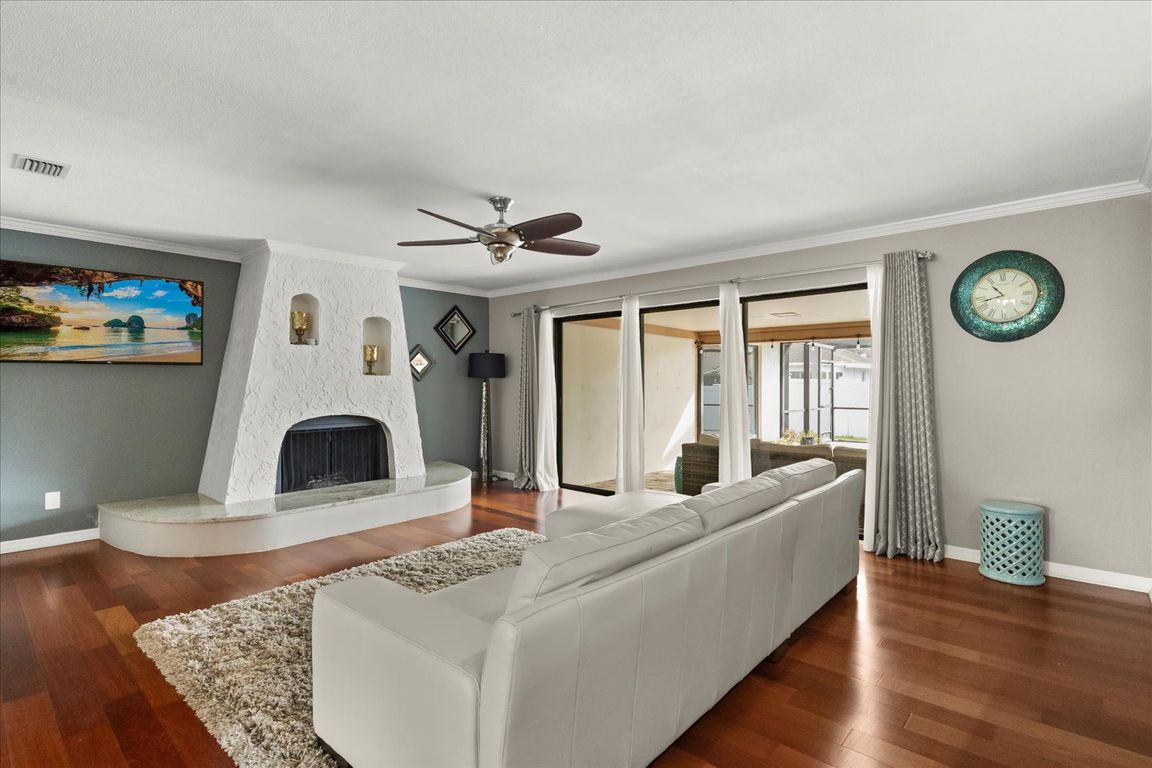Open: Sun 11am-1pm

For sale
$649,900
4beds
2,678sqft
1561 Mac Charles Ct, Dunedin, FL 34698
4beds
2,678sqft
Single family residence
Built in 1979
10,237 sqft
2 Attached garage spaces
$243 price/sqft
What's special
Screened-in poolFully fenced yardExpansive lanaiPrivacy and tranquilityPrivate backyard oasisEnsuite bathroomPeaceful retreat
Set in one of Dunedin’s serene and well-established neighborhoods, 1561 Mac Charles Ct embodies the perfect blend of Florida comfort, spacious design, and relaxed coastal living. This beautifully maintained single-story residence offers a thoughtful balance of functionality and style, featuring four bedrooms, two and a half bathrooms, and approximately 2,678 square ...
- 1 day |
- 869 |
- 68 |
Source: Stellar MLS,MLS#: O6356406 Originating MLS: Orlando Regional
Originating MLS: Orlando Regional
Travel times
Family Room
Kitchen
Primary Bedroom
Zillow last checked: 7 hours ago
Listing updated: October 31, 2025 at 05:10am
Listing Provided by:
Thomas Nickley, Jr 407-629-4420,
KELLER WILLIAMS REALTY AT THE PARKS 407-629-4420,
Katelyn Fizer 304-641-3142,
KELLER WILLIAMS REALTY AT THE PARKS
Source: Stellar MLS,MLS#: O6356406 Originating MLS: Orlando Regional
Originating MLS: Orlando Regional

Facts & features
Interior
Bedrooms & bathrooms
- Bedrooms: 4
- Bathrooms: 3
- Full bathrooms: 2
- 1/2 bathrooms: 1
Rooms
- Room types: Family Room, Utility Room
Primary bedroom
- Features: Ceiling Fan(s), En Suite Bathroom, Walk-In Closet(s)
- Level: First
Bedroom 2
- Features: Ceiling Fan(s), Built-in Closet
- Level: First
Bedroom 3
- Features: Ceiling Fan(s), Built-in Closet
- Level: First
Bedroom 4
- Features: Ceiling Fan(s), Built-in Closet
- Level: First
Primary bathroom
- Features: Dual Sinks, Makeup/Vanity Space, Tub with Separate Shower Stall
- Level: First
Bathroom 2
- Features: Makeup/Vanity Space, Single Vanity, Tub With Shower
- Level: First
Dining room
- Level: First
Family room
- Features: Ceiling Fan(s)
- Level: First
Kitchen
- Features: Pantry
- Level: First
Laundry
- Features: Ceiling Fan(s), Built-in Closet
- Level: First
Living room
- Features: Ceiling Fan(s)
- Level: First
Heating
- Electric
Cooling
- Central Air
Appliances
- Included: Dishwasher, Dryer, Range, Range Hood, Refrigerator, Washer
- Laundry: Inside, Laundry Room
Features
- Ceiling Fan(s), Crown Molding, Open Floorplan, Vaulted Ceiling(s), Walk-In Closet(s)
- Flooring: Carpet, Concrete, Tile, Vinyl
- Doors: Outdoor Kitchen, Sliding Doors
- Has fireplace: Yes
- Fireplace features: Living Room, Wood Burning
Interior area
- Total structure area: 3,640
- Total interior livable area: 2,678 sqft
Video & virtual tour
Property
Parking
- Total spaces: 2
- Parking features: Driveway
- Attached garage spaces: 2
- Has uncovered spaces: Yes
Features
- Levels: One
- Stories: 1
- Patio & porch: Covered, Patio, Screened
- Exterior features: Garden, Outdoor Kitchen, Private Mailbox, Rain Gutters, Sidewalk
- Has private pool: Yes
- Pool features: In Ground, Lighting, Screen Enclosure
- Has view: Yes
- View description: Garden
Lot
- Size: 10,237 Square Feet
- Dimensions: 85 x 120
- Features: Landscaped, Sidewalk
- Residential vegetation: Mature Landscaping
Details
- Parcel number: 232815107420001570
- Special conditions: None
Construction
Type & style
- Home type: SingleFamily
- Property subtype: Single Family Residence
Materials
- Block, Concrete, Stucco
- Foundation: Slab
- Roof: Shingle
Condition
- New construction: No
- Year built: 1979
Utilities & green energy
- Sewer: Public Sewer
- Water: Public
- Utilities for property: Electricity Connected, Public, Sewer Connected, Water Connected
Community & HOA
Community
- Subdivision: BRAE-MOOR SOUTH
HOA
- Has HOA: No
- Pet fee: $0 monthly
Location
- Region: Dunedin
Financial & listing details
- Price per square foot: $243/sqft
- Tax assessed value: $591,075
- Annual tax amount: $2,981
- Date on market: 10/30/2025
- Listing terms: Cash,Conventional,FHA,VA Loan
- Ownership: Fee Simple
- Total actual rent: 0
- Electric utility on property: Yes
- Road surface type: Paved, Asphalt