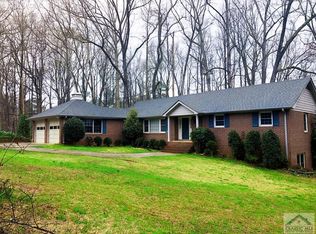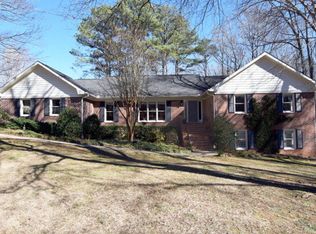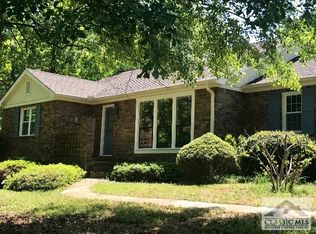Sold for $399,750
$399,750
1561 Robinhood Road, Watkinsville, GA 30677
4beds
--sqft
Single Family Residence
Built in 1980
0.92 Acres Lot
$461,800 Zestimate®
$--/sqft
$2,700 Estimated rent
Home value
$461,800
$439,000 - $490,000
$2,700/mo
Zestimate® history
Loading...
Owner options
Explore your selling options
What's special
Charming Home in Oconee County. 4 Bedrooms, 2.5 Bathrooms. Red Oak Hardwood Floors throughout the entire home. Wood-burning Fireplace upgraded double hung vinyl windows, stainless steel appliances, and pantry. Screened porch and wood deck overlooking mature hardwoods and a small creek. 2 car garage with concrete driveway. Master bedroom on the second floor with 3 additional bedrooms. 2 full bathrooms upstairs with ½ bath downstairs. The home had a new roof installed in November 2023. Downstairs HVAC was new installed in December 2021 and Upstairs HVAC was installed in November 2022. New Septic System installed in August 2022.
Established Neighborhood of Northwest Woods walking distance to “The Oconee Club,” a community swimming pool. Community pond for fishing. Quiet location. Located near Butler’s Crossing in Watkinsville with easy access to Epps Bridge Shopping Centre.
Zillow last checked: 8 hours ago
Listing updated: July 10, 2025 at 11:36am
Listed by:
Dan Butler 706-255-0064,
Cardinal Real Estate Advisors
Bought with:
Cord Sibilsky, 323865
Greater Athens Properties
Source: Hive MLS,MLS#: CM1013871 Originating MLS: Athens Area Association of REALTORS
Originating MLS: Athens Area Association of REALTORS
Facts & features
Interior
Bedrooms & bathrooms
- Bedrooms: 4
- Bathrooms: 3
- Full bathrooms: 2
- 1/2 bathrooms: 1
- Main level bathrooms: 1
Bedroom 1
- Level: Upper
- Dimensions: 0 x 0
Bedroom 2
- Level: Upper
- Dimensions: 0 x 0
Bedroom 3
- Level: Upper
- Dimensions: 0 x 0
Bedroom 4
- Level: Upper
- Dimensions: 0 x 0
Bathroom 1
- Level: Upper
- Dimensions: 0 x 0
Bathroom 1
- Level: Main
- Dimensions: 0 x 0
Bathroom 2
- Level: Upper
- Dimensions: 0 x 0
Heating
- Central, Natural Gas
Cooling
- Heat Pump
Appliances
- Included: Some Gas Appliances, Dishwasher, Disposal, Oven, Range
Features
- Ceiling Fan(s)
- Flooring: Wood
- Basement: None,Crawl Space
- Number of fireplaces: 1
- Fireplace features: Wood Burning Stove
Property
Parking
- Total spaces: 4
- Parking features: Attached, Garage Door Opener
- Garage spaces: 2
Features
- Patio & porch: Porch, Deck, Screened
- Exterior features: Deck
- Waterfront features: Creek
Lot
- Size: 0.92 Acres
- Features: Sloped
- Topography: Sloping
Details
- Parcel number: B 05B 007G
Construction
Type & style
- Home type: SingleFamily
- Architectural style: Traditional
- Property subtype: Single Family Residence
Materials
- Brick
- Foundation: Crawlspace
Condition
- Year built: 1980
Utilities & green energy
- Sewer: Septic Tank
- Water: Private, Well
Community & neighborhood
Location
- Region: Watkinsville
- Subdivision: Northwest Woods
HOA & financial
HOA
- Has HOA: No
Other
Other facts
- Listing agreement: Exclusive Right To Sell
Price history
| Date | Event | Price |
|---|---|---|
| 2/23/2024 | Sold | $399,750 |
Source: | ||
| 2/7/2024 | Pending sale | $399,750 |
Source: Hive MLS #1013871 Report a problem | ||
| 1/15/2024 | Listed for sale | $399,750+53.8% |
Source: Hive MLS #1013871 Report a problem | ||
| 6/7/2019 | Sold | $260,000-3.7% |
Source: | ||
| 6/7/2019 | Listed for sale | $269,900 |
Source: Coldwell Banker Upchurch Realty #968290 Report a problem | ||
Public tax history
| Year | Property taxes | Tax assessment |
|---|---|---|
| 2024 | $3,008 -5.9% | $151,745 +1.9% |
| 2023 | $3,195 +3.5% | $148,944 +11.6% |
| 2022 | $3,089 +13.5% | $133,422 +13.7% |
Find assessor info on the county website
Neighborhood: 30677
Nearby schools
GreatSchools rating
- NAOconee County Primary SchoolGrades: PK-2Distance: 0.9 mi
- 8/10Oconee County Middle SchoolGrades: 6-8Distance: 1.1 mi
- 10/10Oconee County High SchoolGrades: 9-12Distance: 1.1 mi
Schools provided by the listing agent
- Elementary: Oconee County Elementary
- Middle: Oconee County Middle
- High: Oconee High School
Source: Hive MLS. This data may not be complete. We recommend contacting the local school district to confirm school assignments for this home.
Get pre-qualified for a loan
At Zillow Home Loans, we can pre-qualify you in as little as 5 minutes with no impact to your credit score.An equal housing lender. NMLS #10287.
Sell with ease on Zillow
Get a Zillow Showcase℠ listing at no additional cost and you could sell for —faster.
$461,800
2% more+$9,236
With Zillow Showcase(estimated)$471,036


