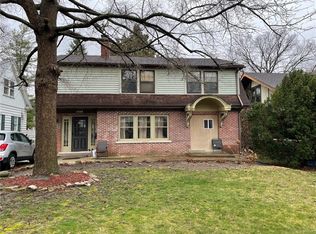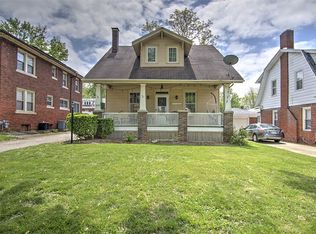Charming West End Home with many updates. Nice sized bedrooms and Formal Dining Room. Replacement windows, Newer hardwood Flooring, Walk in Shower and Main Floor Laundry, Newer Central Air. Great Dormer could have many uses including a Master Suite, Private Retreat Area, Sewing Room or Hobby Room. You will want to see this home if you love the Westend Charm! This will be a short sale.
This property is off market, which means it's not currently listed for sale or rent on Zillow. This may be different from what's available on other websites or public sources.

