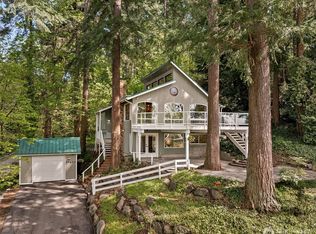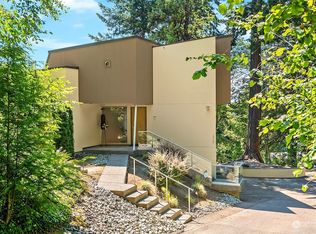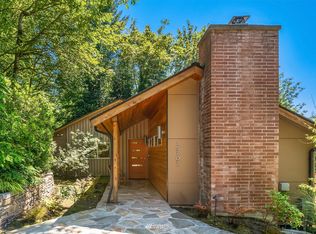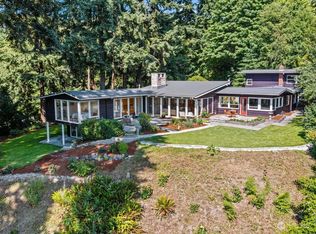Sold
Listed by:
Nikki Kam,
Flyhomes,
Jenny Riehle,
Flyhomes
Bought with: Lake & Company
$989,500
15610 26th Avenue SW, Burien, WA 98166
3beds
2,200sqft
Single Family Residence
Built in 1955
0.54 Acres Lot
$1,071,600 Zestimate®
$450/sqft
$4,287 Estimated rent
Home value
$1,071,600
$986,000 - $1.17M
$4,287/mo
Zestimate® history
Loading...
Owner options
Explore your selling options
What's special
This Mid-Century NW Modern gem sits on over ½ acre across 3 parcels, surrounded by greenery & towering trees for ultimate privacy. Classic Mid-century features: exposed beams, floor-to-ceiling windows & oak hardwood throughout. Enjoy sunsets & water views of the Sound from the dining room, living room & balcony. Embracing indoor/outdoor lifestyle by relaxing under covered patio, firepit & walking trails in backyard. Updated bathrooms, new water heater, HVAC, washer/dryer & a home gym. The lower level with a separate entrance offers rental potential. Nearly complete architectural plans by award-winning David Coleman included. Minutes from Olde Burien, Indian Head Trail, and Three Tree Point Beach. Ideal for investment or personal enjoyment.
Zillow last checked: 8 hours ago
Listing updated: September 20, 2024 at 08:46am
Listed by:
Nikki Kam,
Flyhomes,
Jenny Riehle,
Flyhomes
Bought with:
Lara Weasea, 23018711
Lake & Company
Source: NWMLS,MLS#: 2275837
Facts & features
Interior
Bedrooms & bathrooms
- Bedrooms: 3
- Bathrooms: 3
- Full bathrooms: 2
- 1/2 bathrooms: 1
- Main level bathrooms: 2
- Main level bedrooms: 2
Primary bedroom
- Level: Main
Bedroom
- Level: Lower
Bedroom
- Level: Main
Bathroom full
- Level: Main
Bathroom full
- Level: Main
Other
- Level: Lower
Dining room
- Level: Main
Entry hall
- Level: Main
Family room
- Level: Lower
Kitchen without eating space
- Level: Main
Living room
- Level: Main
Utility room
- Level: Lower
Heating
- Fireplace(s), 90%+ High Efficiency, Forced Air, Heat Pump
Cooling
- 90%+ High Efficiency, Central Air, Heat Pump
Appliances
- Included: Dishwasher(s), Dryer(s), Refrigerator(s), Stove(s)/Range(s), Washer(s), Water Heater: Electric. Tank. 50-gallon, Water Heater Location: lower floor bathroom
Features
- Bath Off Primary, Dining Room
- Flooring: Hardwood, Vinyl, Carpet
- Windows: Double Pane/Storm Window, Skylight(s)
- Basement: Daylight,Finished
- Number of fireplaces: 2
- Fireplace features: Wood Burning, Lower Level: 1, Main Level: 1, Fireplace
Interior area
- Total structure area: 2,200
- Total interior livable area: 2,200 sqft
Property
Parking
- Total spaces: 3
- Parking features: Detached Carport, Driveway, Attached Garage
- Attached garage spaces: 3
- Has carport: Yes
Features
- Levels: One
- Stories: 1
- Entry location: Main
- Patio & porch: Bath Off Primary, Double Pane/Storm Window, Dining Room, Fireplace, Hardwood, Security System, Skylight(s), Wall to Wall Carpet, Water Heater
- Has view: Yes
- View description: Mountain(s), Partial, Sound, Territorial
- Has water view: Yes
- Water view: Sound
Lot
- Size: 0.54 Acres
- Dimensions: 23659
- Features: Dead End Street, Paved, Secluded, Cabana/Gazebo, Deck, High Speed Internet, Patio
- Topography: Sloped
- Residential vegetation: Brush, Garden Space
Details
- Parcel number: 2423039180
- Zoning description: RS-12000,Jurisdiction: City
- Special conditions: Standard
Construction
Type & style
- Home type: SingleFamily
- Architectural style: Modern
- Property subtype: Single Family Residence
Materials
- Brick, Wood Siding
- Foundation: Poured Concrete
- Roof: Torch Down
Condition
- Year built: 1955
Utilities & green energy
- Electric: Company: Seattle City Light
- Sewer: Septic Tank, Company: Septic
- Water: Public, Company: Water District No. 20 (Burien)
- Utilities for property: Quantum Fiber
Community & neighborhood
Security
- Security features: Security System
Location
- Region: Burien
- Subdivision: Three Tree Point
Other
Other facts
- Listing terms: Cash Out,Conventional,FHA,VA Loan
- Cumulative days on market: 263 days
Price history
| Date | Event | Price |
|---|---|---|
| 9/18/2024 | Sold | $989,500-0.6%$450/sqft |
Source: | ||
| 8/26/2024 | Pending sale | $995,000$452/sqft |
Source: | ||
| 8/9/2024 | Listed for sale | $995,000+73%$452/sqft |
Source: | ||
| 1/18/2017 | Sold | $575,000-4.2%$261/sqft |
Source: | ||
| 12/6/2016 | Pending sale | $599,900$273/sqft |
Source: Windermere Real Estate/South Inc. #1049177 | ||
Public tax history
| Year | Property taxes | Tax assessment |
|---|---|---|
| 2024 | $10,744 +3% | $971,000 +7.4% |
| 2023 | $10,429 +13.9% | $904,000 +7.2% |
| 2022 | $9,159 +5.2% | $843,000 +19.2% |
Find assessor info on the county website
Neighborhood: Gregory Heights
Nearby schools
GreatSchools rating
- 7/10Gregory Heights Elementary SchoolGrades: PK-5Distance: 0.5 mi
- 3/10Sylvester Middle SchoolGrades: 6-8Distance: 1.3 mi
- 2/10Highline High SchoolGrades: 9-12Distance: 1.7 mi

Get pre-qualified for a loan
At Zillow Home Loans, we can pre-qualify you in as little as 5 minutes with no impact to your credit score.An equal housing lender. NMLS #10287.
Sell for more on Zillow
Get a free Zillow Showcase℠ listing and you could sell for .
$1,071,600
2% more+ $21,432
With Zillow Showcase(estimated)
$1,093,032


