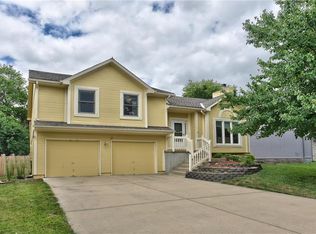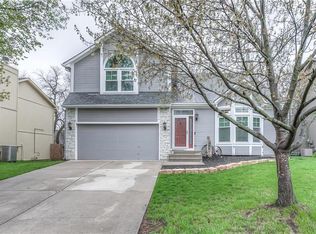Sold
Price Unknown
15610 S Downing St, Olathe, KS 66062
4beds
2,080sqft
Single Family Residence
Built in 1994
8,004 Square Feet Lot
$460,900 Zestimate®
$--/sqft
$2,517 Estimated rent
Home value
$460,900
$429,000 - $493,000
$2,517/mo
Zestimate® history
Loading...
Owner options
Explore your selling options
What's special
This 2-story, 4-bedroom, 2.5-bath home checks a ton of boxes and then some.
Fresh paint? Yep. New windows? Done. Newer appliances? Already in. This place is move-in ready with all the updates you want and none of the hassle. The layout flows nicely with two living areas on the main floor—perfect for hosting game night, spreading out, or keeping the toys out of sight. The kitchen has plenty of cabinet space, Granite, a clean look, and it opens right up to the backyard for easy indoor-outdoor living.
Speaking of the backyard—you're gonna love it. It's fully fenced, so bring the dog, and the big shady trees keep it nice and cool. There’s a great patio setup too—ideal for grilling, chilling, or tossing the football around.
Upstairs you'll find all four bedrooms, including a spacious primary suite with its own en suite bath (no more fighting over the sink in the morning). The other bedrooms are roomy and bright, perfect for kids, guests, or a home office setup. And the Laundry is up there too, right where it belongs.
Two-car garage? Check. Quiet street in a great neighborhood? Absolutely. Quick access to schools, parks, and everything Olathe has to offer? You bet.
Homes like this don’t last long—especially ones this well-kept with all the big stuff already done. Come take a look and see if this is your next home sweet home.
Zillow last checked: 8 hours ago
Listing updated: September 03, 2025 at 02:25pm
Listing Provided by:
Dustin Medlin 913-980-3355,
KW Diamond Partners
Bought with:
Jacob Klenda, 00248910
KW KANSAS CITY METRO
Source: Heartland MLS as distributed by MLS GRID,MLS#: 2565007
Facts & features
Interior
Bedrooms & bathrooms
- Bedrooms: 4
- Bathrooms: 3
- Full bathrooms: 2
- 1/2 bathrooms: 1
Primary bedroom
- Features: Luxury Vinyl
- Level: Second
Bedroom 2
- Features: Ceiling Fan(s)
- Level: Second
Bedroom 3
- Features: Ceiling Fan(s)
- Level: Second
Bedroom 4
- Features: Ceiling Fan(s)
- Level: Second
Dining room
- Level: First
Family room
- Level: First
Kitchen
- Level: First
Laundry
- Features: Luxury Vinyl
- Level: Second
Living room
- Features: Luxury Vinyl
- Level: First
Heating
- Natural Gas
Cooling
- Electric
Appliances
- Included: Dishwasher, Disposal, Microwave, Refrigerator, Built-In Electric Oven
- Laundry: Bedroom Level, Electric Dryer Hookup
Features
- Ceiling Fan(s), Painted Cabinets
- Flooring: Carpet, Luxury Vinyl, Wood
- Windows: Thermal Windows
- Basement: Concrete,Unfinished
- Number of fireplaces: 1
- Fireplace features: Family Room
Interior area
- Total structure area: 2,080
- Total interior livable area: 2,080 sqft
- Finished area above ground: 2,080
- Finished area below ground: 0
Property
Parking
- Total spaces: 2
- Parking features: Attached, Garage Door Opener, Garage Faces Front
- Attached garage spaces: 2
Features
- Patio & porch: Patio
- Fencing: Privacy
Lot
- Size: 8,004 sqft
- Dimensions: 8004
- Features: City Limits, City Lot
Details
- Additional structures: Shed(s)
- Parcel number: DP685000240014
Construction
Type & style
- Home type: SingleFamily
- Architectural style: Traditional
- Property subtype: Single Family Residence
Materials
- Wood Siding
- Roof: Composition
Condition
- Year built: 1994
Utilities & green energy
- Sewer: Public Sewer
- Water: Public
Community & neighborhood
Security
- Security features: Smoke Detector(s)
Location
- Region: Olathe
- Subdivision: Scarborough
Other
Other facts
- Listing terms: Cash,Conventional,FHA,VA Loan
- Ownership: Private
- Road surface type: Paved
Price history
| Date | Event | Price |
|---|---|---|
| 9/3/2025 | Sold | -- |
Source: | ||
| 7/31/2025 | Pending sale | $430,000$207/sqft |
Source: | ||
| 7/29/2025 | Listed for sale | $430,000$207/sqft |
Source: | ||
Public tax history
| Year | Property taxes | Tax assessment |
|---|---|---|
| 2024 | $4,398 +5.2% | $39,249 +7.4% |
| 2023 | $4,180 +8.3% | $36,547 +11.3% |
| 2022 | $3,858 | $32,833 +7.3% |
Find assessor info on the county website
Neighborhood: Heritage Glen
Nearby schools
GreatSchools rating
- 6/10Scarborough Elementary SchoolGrades: PK-5Distance: 0.4 mi
- 5/10Indian Trail Middle SchoolGrades: 6-8Distance: 0.8 mi
- 9/10Olathe South Sr High SchoolGrades: 9-12Distance: 0.8 mi
Schools provided by the listing agent
- Elementary: Scarborough
- Middle: Indian Trail
- High: Olathe South
Source: Heartland MLS as distributed by MLS GRID. This data may not be complete. We recommend contacting the local school district to confirm school assignments for this home.
Get a cash offer in 3 minutes
Find out how much your home could sell for in as little as 3 minutes with a no-obligation cash offer.
Estimated market value
$460,900
Get a cash offer in 3 minutes
Find out how much your home could sell for in as little as 3 minutes with a no-obligation cash offer.
Estimated market value
$460,900

