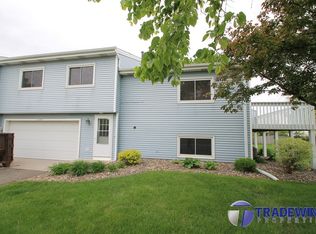Closed
$197,000
15611 Cornell Trl, Rosemount, MN 55068
3beds
1,268sqft
Townhouse Quad/4 Corners
Built in 1982
5,662.8 Square Feet Lot
$193,900 Zestimate®
$155/sqft
$2,017 Estimated rent
Home value
$193,900
$180,000 - $209,000
$2,017/mo
Zestimate® history
Loading...
Owner options
Explore your selling options
What's special
Multi-level end unit townhome featuring 3 bedrooms, 1 bath, a walk-through with a large primary closet. The versatile lower level offers a third bedroom or flex space - perfect for a family room or home office. Enjoy the convenience of a 2-car garage and a private setting, all in a location ideal for commuting.
Zillow last checked: 8 hours ago
Listing updated: July 15, 2025 at 08:25am
Listed by:
Butcher Real Estate Team 952-212-2374,
Edina Realty, Inc.
Bought with:
Gerald "Jerry" Stewart
Gerrety Real Estate Group LLC
Source: NorthstarMLS as distributed by MLS GRID,MLS#: 6726703
Facts & features
Interior
Bedrooms & bathrooms
- Bedrooms: 3
- Bathrooms: 1
- Full bathrooms: 1
Bedroom 1
- Level: Upper
- Area: 252 Square Feet
- Dimensions: 12x21
Bedroom 2
- Level: Upper
- Area: 110 Square Feet
- Dimensions: 10x11
Bedroom 3
- Level: Lower
- Area: 216 Square Feet
- Dimensions: 18x12
Dining room
- Level: Main
- Area: 72 Square Feet
- Dimensions: 8x9
Kitchen
- Level: Main
- Area: 88 Square Feet
- Dimensions: 8x11
Living room
- Level: Main
- Area: 170 Square Feet
- Dimensions: 10x17
Heating
- Forced Air
Cooling
- Central Air
Appliances
- Included: Dishwasher, Disposal, Dryer, Exhaust Fan, Gas Water Heater, Range, Refrigerator, Washer, Water Softener Owned
Features
- Basement: Block
- Has fireplace: No
Interior area
- Total structure area: 1,268
- Total interior livable area: 1,268 sqft
- Finished area above ground: 928
- Finished area below ground: 340
Property
Parking
- Total spaces: 2
- Parking features: Asphalt, Garage Door Opener, Insulated Garage, Tuckunder Garage
- Attached garage spaces: 2
- Has uncovered spaces: Yes
- Details: Garage Dimensions (22x22)
Accessibility
- Accessibility features: None
Features
- Levels: Two
- Stories: 2
- Pool features: None
Lot
- Size: 5,662 sqft
- Features: Wooded
Details
- Foundation area: 928
- Additional parcels included: 2025
- Parcel number: 348131005410
- Zoning description: Residential-Single Family
Construction
Type & style
- Home type: Townhouse
- Property subtype: Townhouse Quad/4 Corners
- Attached to another structure: Yes
Materials
- Metal Siding, Vinyl Siding, Block, Concrete, Frame
- Roof: Age 8 Years or Less
Condition
- Age of Property: 43
- New construction: No
- Year built: 1982
Utilities & green energy
- Electric: 100 Amp Service
- Gas: Natural Gas
- Sewer: City Sewer/Connected
- Water: City Water/Connected
Community & neighborhood
Location
- Region: Rosemount
- Subdivision: Valley Oak Add Rep
HOA & financial
HOA
- Has HOA: Yes
- HOA fee: $325 monthly
- Services included: Hazard Insurance, Lawn Care, Maintenance Grounds, Snow Removal
- Association name: Row Cal
- Association phone: 651-233-1307
Other
Other facts
- Road surface type: Paved
Price history
| Date | Event | Price |
|---|---|---|
| 7/14/2025 | Sold | $197,000-7.3%$155/sqft |
Source: | ||
| 7/5/2025 | Pending sale | $212,500$168/sqft |
Source: | ||
| 6/12/2025 | Price change | $212,500-3.4%$168/sqft |
Source: | ||
| 5/29/2025 | Listed for sale | $220,000+31%$174/sqft |
Source: | ||
| 11/27/2006 | Sold | $168,000+155.7%$132/sqft |
Source: Public Record | ||
Public tax history
| Year | Property taxes | Tax assessment |
|---|---|---|
| 2023 | $2,096 +6.4% | $206,500 +0% |
| 2022 | $1,970 +11.2% | $206,400 +20.2% |
| 2021 | $1,772 +0.7% | $171,700 +18.3% |
Find assessor info on the county website
Neighborhood: 55068
Nearby schools
GreatSchools rating
- 8/10East Lake Elementary SchoolGrades: PK-5Distance: 6.1 mi
- 7/10Scott Highlands Middle SchoolGrades: 6-8Distance: 2.4 mi
- 9/10Rosemount Senior High SchoolGrades: 9-12Distance: 1.5 mi
Get a cash offer in 3 minutes
Find out how much your home could sell for in as little as 3 minutes with a no-obligation cash offer.
Estimated market value
$193,900
Get a cash offer in 3 minutes
Find out how much your home could sell for in as little as 3 minutes with a no-obligation cash offer.
Estimated market value
$193,900
