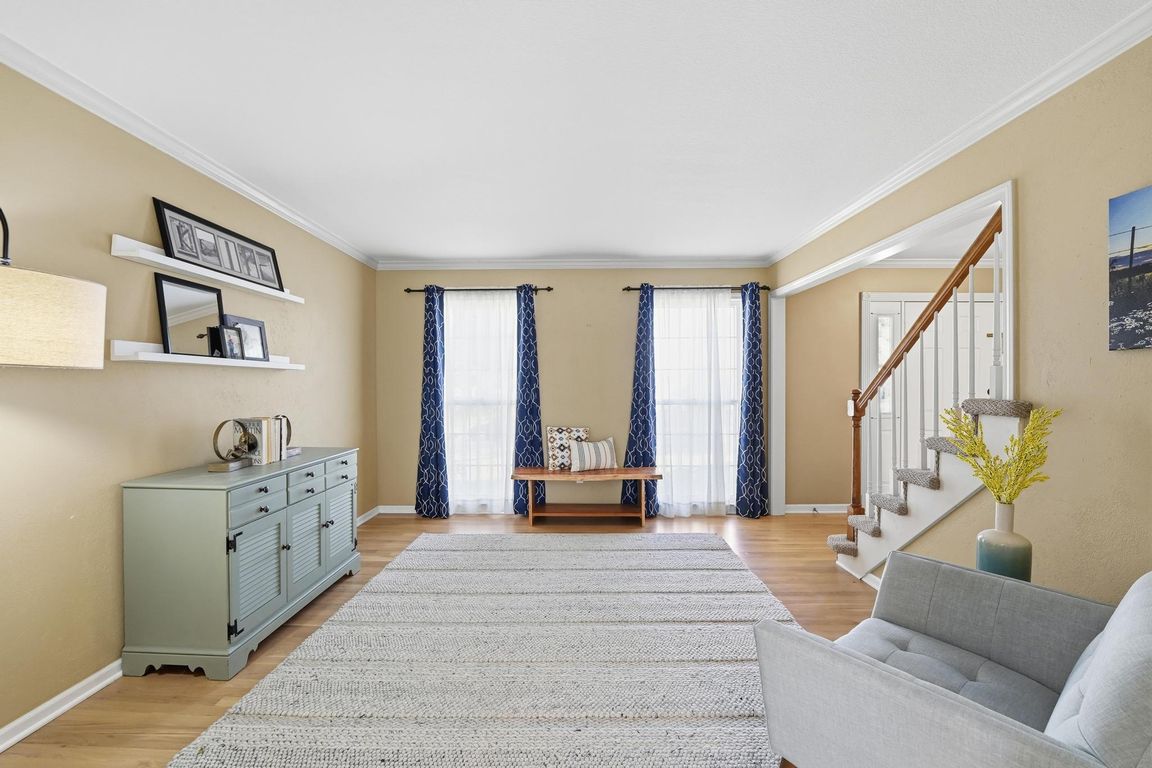
Active
$525,000
5beds
3,416sqft
15611 W 86th St, Lenexa, KS 66219
5beds
3,416sqft
Single family residence
Built in 1990
0.52 Acres
2 Attached garage spaces
$154 price/sqft
$688 annually HOA fee
What's special
Beautiful 2-Story home in the highly sought-after Brookwood Place! Open and functional floor plan with pristine hardwoods throughout the main level. Main floor features formal living and dining rooms, a cozy great room with fireplace and built-ins, plus updated kitchen and breakfast nook that overlooks the expansive backyard. Recently finished basement ...
- 5 days |
- 3,239 |
- 154 |
Likely to sell faster than
Source: Heartland MLS as distributed by MLS GRID,MLS#: 2586619
Travel times
Family Room
Kitchen
Primary Bedroom
Zillow last checked: 8 hours ago
Listing updated: November 15, 2025 at 01:12pm
Listing Provided by:
Casey Carley 913-486-8962,
ReeceNichols - Overland Park
Source: Heartland MLS as distributed by MLS GRID,MLS#: 2586619
Facts & features
Interior
Bedrooms & bathrooms
- Bedrooms: 5
- Bathrooms: 4
- Full bathrooms: 3
- 1/2 bathrooms: 1
Primary bedroom
- Features: Built-in Features, Carpet, Ceiling Fan(s)
- Level: Main
- Dimensions: 20 x 12
Bedroom 2
- Features: Carpet, Ceiling Fan(s), Walk-In Closet(s)
- Level: Second
- Dimensions: 11 x 14
Bedroom 3
- Features: Carpet, Ceiling Fan(s)
- Level: Second
- Dimensions: 14 x 10
Bedroom 3
- Features: Carpet, Ceiling Fan(s)
- Level: Second
- Dimensions: 12 x 11
Bedroom 5
- Features: Luxury Vinyl
Primary bathroom
- Features: Ceramic Tiles, Double Vanity, Separate Shower And Tub, Walk-In Closet(s)
- Level: Second
- Dimensions: 17 x 11
Bathroom 2
- Features: Double Vanity, Shower Over Tub
- Level: Second
Bathroom 3
- Features: Ceramic Tiles, Shower Only
- Level: Basement
Breakfast room
- Level: Main
- Dimensions: 16 x 10
Dining room
- Features: Ceiling Fan(s)
- Level: Main
- Dimensions: 14 x 11
Great room
- Features: Brick Floor, Built-in Features, Ceramic Tiles
- Level: Main
- Dimensions: 16 x 15
Half bath
- Level: Main
Kitchen
- Features: Granite Counters, Pantry
- Level: Main
- Dimensions: 11 x 11
Laundry
- Level: Main
Living room
- Level: Main
- Dimensions: 13 x 12
Recreation room
- Features: Built-in Features, Luxury Vinyl
- Level: Basement
Heating
- Forced Air
Cooling
- Electric
Appliances
- Included: Dishwasher, Disposal, Double Oven, Microwave, Gas Range, Stainless Steel Appliance(s)
- Laundry: Main Level
Features
- Ceiling Fan(s), Painted Cabinets, Pantry, Stained Cabinets, Walk-In Closet(s)
- Flooring: Carpet, Ceramic Tile, Luxury Vinyl, Wood
- Doors: Storm Door(s)
- Windows: Window Coverings, Skylight(s)
- Basement: Egress Window(s),Finished,Sump Pump
- Number of fireplaces: 1
- Fireplace features: Family Room
Interior area
- Total structure area: 3,416
- Total interior livable area: 3,416 sqft
- Finished area above ground: 2,467
- Finished area below ground: 949
Video & virtual tour
Property
Parking
- Total spaces: 2
- Parking features: Attached, Garage Door Opener
- Attached garage spaces: 2
Features
- Patio & porch: Patio
- Exterior features: Sat Dish Allowed
- Fencing: Wood
Lot
- Size: 0.52 Acres
- Features: Corner Lot, Level
Details
- Parcel number: IP07250000 0060
Construction
Type & style
- Home type: SingleFamily
- Architectural style: Colonial
- Property subtype: Single Family Residence
Materials
- Frame, Lap Siding
- Roof: Composition
Condition
- Year built: 1990
Utilities & green energy
- Sewer: Public Sewer
- Water: Public
Community & HOA
Community
- Security: Smoke Detector(s)
- Subdivision: Brookwood Place
HOA
- Has HOA: Yes
- Amenities included: Pool
- Services included: Curbside Recycle, Trash
- HOA fee: $688 annually
- HOA name: Brookwood Place HOA
Location
- Region: Lenexa
Financial & listing details
- Price per square foot: $154/sqft
- Tax assessed value: $461,800
- Annual tax amount: $5,886
- Date on market: 11/13/2025
- Listing terms: Cash,Conventional,FHA,VA Loan
- Ownership: Private