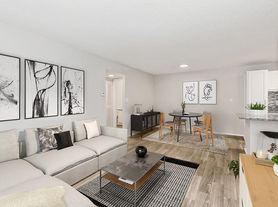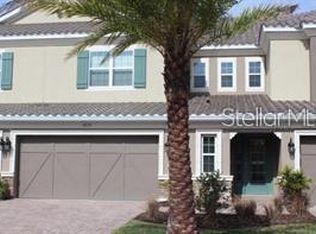Welcome to this completely renovated 3-bedroom, 2-bathroom pool and spa home, offering style, comfort, and functionality in every corner. From the moment you step inside, you'll be impressed by the stunning new tile flooring that flows seamlessly throughout the home, paired with high ceilings and modern ceiling fans for a bright and airy feel. The heart of the home is the chefs dream kitchen designed to impress and built for functionality. Enjoy stainless steel appliances, elegant stone countertops, abundant cabinetry for all your storage needs, and a large center island perfect for meal prep, casual dining, or entertaining. The spacious primary suite features an ensuite bathroom with dual sinks, an extended vanity, and a walk-in shower for a spa-like experience. Two additional bedrooms and a second full bathroom complete the homes thoughtfully designed interior. Step outside to your private backyard oasis featuring an in-ground pool and spa along with a covered, screened-in lanai and outdoor picnic table. Entertain with just over a half-acre lot! The Greenhouse can be used for gardening as well! Whether you're hosting guests or simply unwinding after a long day, this space is perfect for year-round enjoyment. With newer interior and exterior paint, this home is move-in ready and offers both charm and peace of mind. In addition to the advertised base rent, all residents are enrolled in the Resident Benefits Package (RBP) for $50.00/month which includes HVAC air filter delivery, credit building to help boost your credit score with timely rent payments, utility concierge service making utility connection a breeze during your move-in, and much more! More details upon application. Vacant and Available now!
Ceramic Tile
Dogs Ok Large 61 100
Dogs Ok Medium 36 60
Dogs Ok Very Small Under 35lbs
Granite Counter
Patio Screened
Patio Covered
Pet Restrictions
Pets Allowed
Pool
Pool Cage
Screened Patio
House for rent
$3,300/mo
15611 Walden Ave, Tampa, FL 33618
3beds
1,955sqft
Price may not include required fees and charges.
Single family residence
Available now
Cats, dogs OK
Central air, ceiling fan
In unit laundry
-- Parking
Forced air
What's special
- 24 days |
- -- |
- -- |
Travel times
Looking to buy when your lease ends?
Consider a first-time homebuyer savings account designed to grow your down payment with up to a 6% match & 3.83% APY.
Facts & features
Interior
Bedrooms & bathrooms
- Bedrooms: 3
- Bathrooms: 2
- Full bathrooms: 2
Heating
- Forced Air
Cooling
- Central Air, Ceiling Fan
Appliances
- Included: Dishwasher, Dryer, Microwave, Washer
- Laundry: In Unit
Features
- Ceiling Fan(s)
Interior area
- Total interior livable area: 1,955 sqft
Video & virtual tour
Property
Parking
- Details: Contact manager
Features
- Exterior features: Heating system: ForcedAir, Stainless steel appliances
Details
- Parcel number: 182734ZZZ000000722900U
Construction
Type & style
- Home type: SingleFamily
- Property subtype: Single Family Residence
Condition
- Year built: 1959
Community & HOA
Location
- Region: Tampa
Financial & listing details
- Lease term: Contact For Details
Price history
| Date | Event | Price |
|---|---|---|
| 10/2/2025 | Listed for rent | $3,300$2/sqft |
Source: Zillow Rentals | ||
| 4/1/2019 | Sold | $295,000-3.2%$151/sqft |
Source: Agent Provided | ||
| 1/2/2019 | Price change | $304,900-6.2%$156/sqft |
Source: CHARLES RUTENBERG REALTY INC #T3130610 | ||
| 9/14/2018 | Listed for sale | $325,000+92.3%$166/sqft |
Source: CHARLES RUTENBERG REALTY INC #T3130610 | ||
| 2/10/2004 | Sold | $169,000+16.7%$86/sqft |
Source: Public Record | ||

