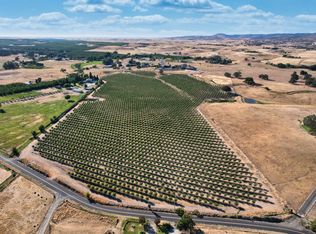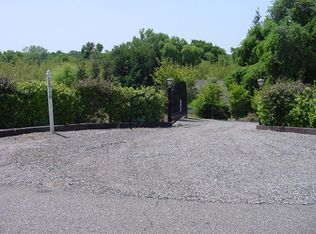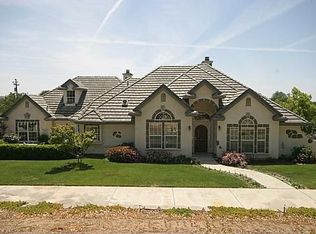Closed
$1,799,000
15612 Morrison Rd, Oakdale, CA 95361
4beds
4,976sqft
Single Family Residence
Built in 1995
11 Acres Lot
$1,774,600 Zestimate®
$362/sqft
$4,663 Estimated rent
Home value
$1,774,600
$1.60M - $1.97M
$4,663/mo
Zestimate® history
Loading...
Owner options
Explore your selling options
What's special
Welcome to this exceptional estate offering the perfect blend of elegance, comfort, and functionality. Nestled on 11 serene acres 5 of which are planted with walnut trees, This stunning 4,931 sq ft custom home boasts 4 spacious bedrooms, a large office, and 3 full bathrooms plus 2 half baths, making it ideal for both everyday living and entertaining. Inside, you'll find soaring vaulted ceilings and a thoughtfully designed layout, including a dedicated home gym and a large kitchen featuring a massive island perfect for cooking, gathering, and creating lasting memories. Enjoy peaceful mornings or evening gatherings with private river access right on your property. Plus, with close proximity to historic Knights Ferry, outdoor adventures, river fun, and charming small-town experiences are just minutes away. This property also features paid-off solar for energy efficiency and best of all no flood insurance is required. Car enthusiasts and hobbyists will appreciate the attached 2-car garage plus a detached 2-car garage complete with a workshop ideal for projects or additional storage.
Zillow last checked: 8 hours ago
Listing updated: June 23, 2025 at 03:16pm
Listed by:
Staci Braga DRE #02051192 209-612-6125,
EXIT Realty Consultants
Bought with:
Lisa Freitas-Vandermeer, DRE #02055817
Berkshire Hathaway HomeServices-Drysdale Properties
Source: MetroList Services of CA,MLS#: 225058840Originating MLS: MetroList Services, Inc.
Facts & features
Interior
Bedrooms & bathrooms
- Bedrooms: 4
- Bathrooms: 5
- Full bathrooms: 3
- Partial bathrooms: 2
Primary bedroom
- Features: Walk-In Closet(s), Sitting Area
Primary bathroom
- Features: Closet, Sitting Area, Dual Flush Toilet, Sunken Tub, Low-Flow Toilet(s), Outside Access
Dining room
- Features: Breakfast Nook, Formal Room, Space in Kitchen
Kitchen
- Features: Pantry Closet, Stone Counters
Heating
- Central, Fireplace(s)
Cooling
- Ceiling Fan(s), Central Air, Zoned
Appliances
- Included: Trash Compactor, Dishwasher, Disposal, Dryer, Washer
- Laundry: Cabinets, Sink, See Remarks, Inside Room
Features
- Flooring: Carpet, Tile, Wood
- Number of fireplaces: 1
- Fireplace features: Stone, Family Room
Interior area
- Total interior livable area: 4,976 sqft
Property
Parking
- Total spaces: 4
- Parking features: Attached, Detached, Gated, Driveway
- Attached garage spaces: 4
- Has uncovered spaces: Yes
Features
- Stories: 1
- Fencing: Back Yard,Chain Link,Full,Gated
- Waterfront features: River Access
Lot
- Size: 11 Acres
- Features: Auto Sprinkler F&R
Details
- Additional structures: Storage, Workshop, Outbuilding
- Parcel number: 002024038000
- Zoning description: RUR HMST
- Special conditions: Standard
Construction
Type & style
- Home type: SingleFamily
- Property subtype: Single Family Residence
Materials
- Stone, Stucco
- Foundation: Slab
- Roof: Tile
Condition
- Year built: 1995
Utilities & green energy
- Sewer: Septic Connected
- Water: Well
- Utilities for property: Propane Tank Owned, Public, Solar, Electric
Green energy
- Energy generation: Solar
Community & neighborhood
Location
- Region: Oakdale
Other
Other facts
- Price range: $1.8M - $1.8M
Price history
| Date | Event | Price |
|---|---|---|
| 6/23/2025 | Sold | $1,799,000$362/sqft |
Source: MetroList Services of CA #225058840 Report a problem | ||
| 5/20/2025 | Pending sale | $1,799,000$362/sqft |
Source: MetroList Services of CA #225058840 Report a problem | ||
| 5/8/2025 | Listed for sale | $1,799,000+256.2%$362/sqft |
Source: MetroList Services of CA #225058840 Report a problem | ||
| 6/17/2011 | Sold | $505,000+5.4%$101/sqft |
Source: MetroList Services of CA #11031818 Report a problem | ||
| 4/30/2011 | Listed for sale | $479,000-42.3%$96/sqft |
Source: Real Living #11031818 Report a problem | ||
Public tax history
| Year | Property taxes | Tax assessment |
|---|---|---|
| 2025 | $6,804 +4.8% | $579,445 +1.6% |
| 2024 | $6,492 +2% | $570,287 +1.9% |
| 2023 | $6,364 +1.6% | $559,456 +1.9% |
Find assessor info on the county website
Neighborhood: Orange Blossom
Nearby schools
GreatSchools rating
- 6/10Cloverland Elementary SchoolGrades: K-6Distance: 7.7 mi
- 6/10Oakdale Junior High SchoolGrades: 7-8Distance: 7.5 mi
- 6/10Oakdale High SchoolGrades: 9-12Distance: 8.8 mi
Get a cash offer in 3 minutes
Find out how much your home could sell for in as little as 3 minutes with a no-obligation cash offer.
Estimated market value$1,774,600
Get a cash offer in 3 minutes
Find out how much your home could sell for in as little as 3 minutes with a no-obligation cash offer.
Estimated market value
$1,774,600


