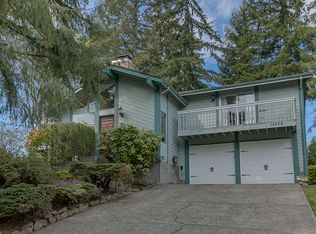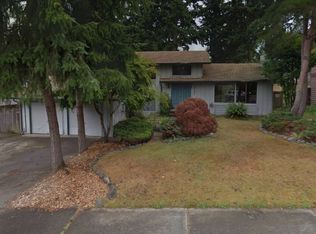Welcome home to this immaculate, incredibly well loved and cared for home in Candlewood Ridge! Home boasts functional tri-level floor plan with large family room on lower level, newer black stainless kitchen appliances, spacious en suite bathroom off the HUGE master bedroom, and much more! New water heater, roof is less than 10 years old. Amazing deck/patio, GORGEOUS garden and backyard. Your own personal oasis but still central to major highways, shopping, schools, and parks!
This property is off market, which means it's not currently listed for sale or rent on Zillow. This may be different from what's available on other websites or public sources.

