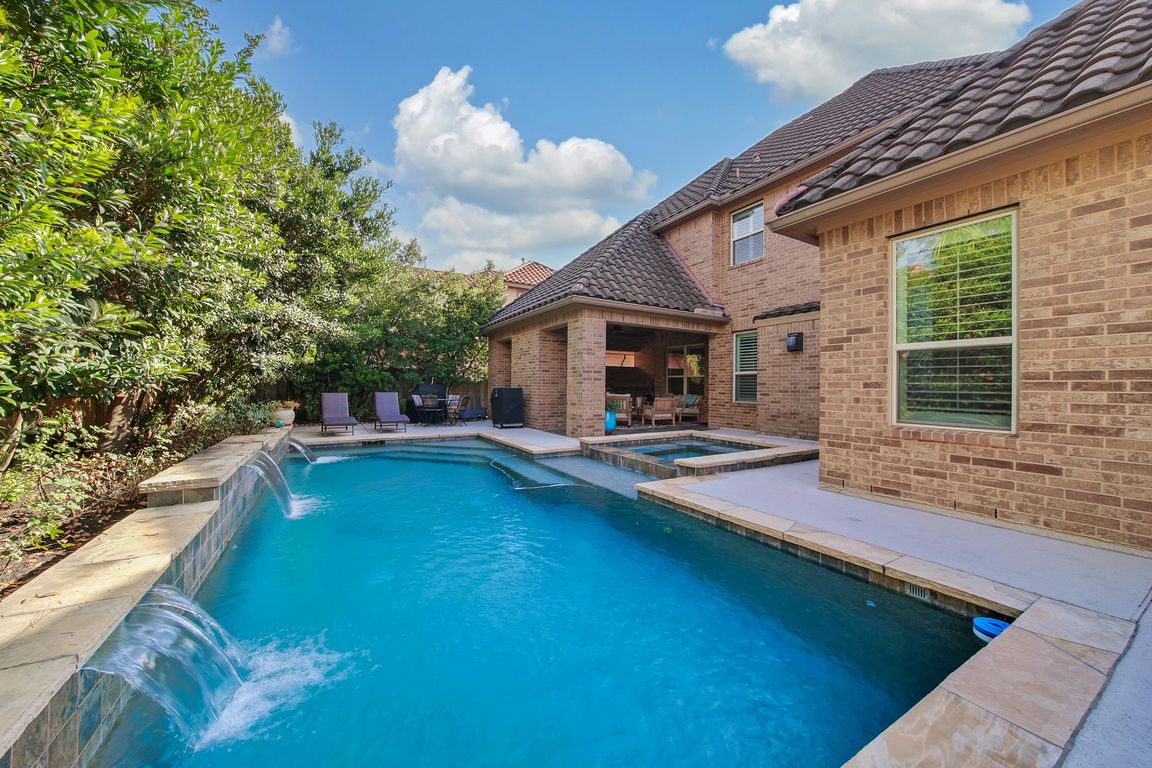
For salePrice cut: $24K (8/4)
$825,000
4beds
4,783sqft
15614 Lake Iris Dr, Houston, TX 77070
4beds
4,783sqft
Single family residence
Built in 2012
9,613 sqft
3 Attached garage spaces
$172 price/sqft
$3,218 annually HOA fee
What's special
Pool and spaStone gaslog fireplaceThoughtfully designed floorplanHuge islandSoaring ceilingsExecutive studyDual ovens
Breathtaking 4,783sf, 4-bedroom, 4.5-bath, 2-gamerooms, 3-car garage, pool and spa, plus a secluded outdoor living area in the guard-gated community of Vintage Lakes! This exceptional home offers a thoughtfully designed floorplan for extraordinary family living and entertaining. The backyard boasts a covered outdoor living area with a kitchen and fireplace. The ...
- 22 days
- on Zillow |
- 3,306 |
- 205 |
Source: HAR,MLS#: 89368074
Travel times
Kitchen
Family Room
Primary Bedroom
Outdoor 1
Zillow last checked: 7 hours ago
Listing updated: August 18, 2025 at 06:40am
Listed by:
David Hageman TREC #0514564 713-494-1402,
Century 21 Realty Partners
Source: HAR,MLS#: 89368074
Facts & features
Interior
Bedrooms & bathrooms
- Bedrooms: 4
- Bathrooms: 5
- Full bathrooms: 4
- 1/2 bathrooms: 1
Rooms
- Room types: Family Room, Wine Room
Primary bathroom
- Features: Full Secondary Bathroom Down, Primary Bath: Double Sinks, Primary Bath: Separate Shower, Primary Bath: Soaking Tub
Kitchen
- Features: Breakfast Bar, Kitchen Island, Kitchen open to Family Room, Pantry, Pots/Pans Drawers, Under Cabinet Lighting, Walk-in Pantry
Heating
- Natural Gas, Zoned
Cooling
- Ceiling Fan(s), Electric, Zoned
Appliances
- Included: Disposal, Water Softener, Double Oven, Electric Oven, Microwave, Gas Cooktop, Dishwasher
- Laundry: Electric Dryer Hookup, Gas Dryer Hookup, Washer Hookup
Features
- Formal Entry/Foyer, High Ceilings, Wet Bar, 2 Bedrooms Down, En-Suite Bath, Primary Bed - 1st Floor, Sitting Area, Walk-In Closet(s)
- Flooring: Carpet, Tile, Wood
- Windows: Insulated/Low-E windows
- Number of fireplaces: 2
- Fireplace features: Outside
Interior area
- Total structure area: 4,783
- Total interior livable area: 4,783 sqft
Video & virtual tour
Property
Parking
- Total spaces: 3
- Parking features: Attached, Tandem, Garage Door Opener, Double-Wide Driveway
- Attached garage spaces: 3
Features
- Stories: 2
- Patio & porch: Patio/Deck, Porch
- Exterior features: Outdoor Kitchen, Side Yard, Sprinkler System
- Has private pool: Yes
- Pool features: Gunite, Heated, In Ground, Pool/Spa Combo
- Has spa: Yes
- Spa features: Spa/Hot Tub
- Fencing: Back Yard,Full
Lot
- Size: 9,613.69 Square Feet
- Features: Back Yard, Corner Lot, 0 Up To 1/4 Acre
Details
- Parcel number: 1267730020014
Construction
Type & style
- Home type: SingleFamily
- Architectural style: Traditional
- Property subtype: Single Family Residence
Materials
- Brick, Stone
- Foundation: Slab
- Roof: Tile
Condition
- New construction: No
- Year built: 2012
Details
- Builder name: Toll Brothers
Utilities & green energy
- Water: Water District
Green energy
- Energy efficient items: Thermostat, HVAC
Community & HOA
Community
- Subdivision: Vintage Lakes Sec 01
HOA
- Has HOA: Yes
- Amenities included: Controlled Access
- HOA fee: $3,218 annually
Location
- Region: Houston
Financial & listing details
- Price per square foot: $172/sqft
- Tax assessed value: $832,925
- Annual tax amount: $17,836
- Date on market: 8/4/2025
- Listing terms: Cash,Conventional,VA Loan
- Exclusions: See Agent Remakrs
- Road surface type: Concrete, Curbs