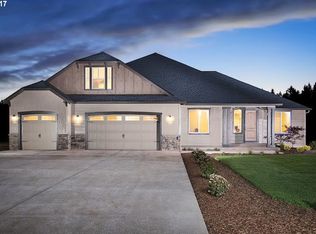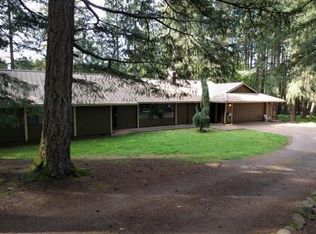OPEN HOUSE!!! 7/30 SAT 11am-1pm & 7/31 SUN 12-3pm Sprawling home on 2.96 acres Park-Like setting w/circular drive! Beautiful island bar kitchen w/eating bar, granite, new stove top, huge pantry & hardwoods on main floor! High ceiling open beamed great room w/fireplace & office! New carpet! Owners suite w/bath, walk-in closet. Indoor hot tub/exercise room. 850 sf cedar deck. Marketable timber. 30x24 Shop/barn & 14x34 Covered RV parking w/30amp 3 car garage plus workshop! Possible home Business??
This property is off market, which means it's not currently listed for sale or rent on Zillow. This may be different from what's available on other websites or public sources.

