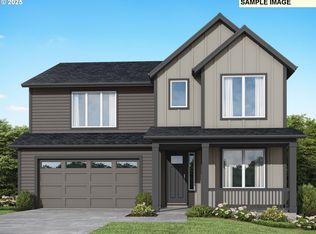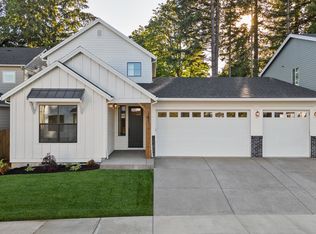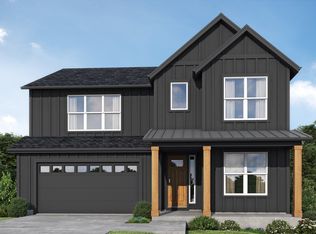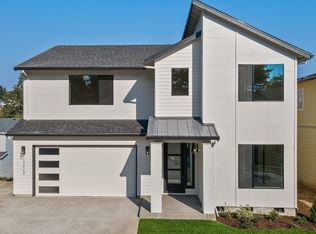Sold
$855,792
15615 SW Everglade, Tigard, OR 97224
3beds
2,760sqft
Residential, Single Family Residence
Built in 2025
-- sqft lot
$831,400 Zestimate®
$310/sqft
$3,681 Estimated rent
Home value
$831,400
$782,000 - $881,000
$3,681/mo
Zestimate® history
Loading...
Owner options
Explore your selling options
What's special
Nationally acclaimed Builder with proven reputation! This move in ready home provides the comfort of the energy efficiency with the style of current PNW design. Enjoy the ease and convenience of access to the patio and yard from the great room through 9ft glass sliding doors. 9Ft ceilings, full trim millwork wrapped windows, prominent gas fireplace and generous family room spaces on the main. Upstairs loft allows space for media/ homework area and an upstairs common area. The Owner's Bedroom is luxurious with space for a retreat and an on suite bathroom with a walk in tiled shower, tub, and wood shelved walk in closet.
Zillow last checked: 8 hours ago
Listing updated: April 19, 2025 at 11:05am
Listed by:
Jessica Kindrick 971-255-8174,
Weekley Homes LLC,
Lindsay Deitch 971-378-3816,
Weekley Homes LLC
Bought with:
Michele DesCombes, 201204624
Keller Williams Realty Professionals
Source: RMLS (OR),MLS#: 204067270
Facts & features
Interior
Bedrooms & bathrooms
- Bedrooms: 3
- Bathrooms: 3
- Full bathrooms: 2
- Partial bathrooms: 1
- Main level bathrooms: 1
Primary bedroom
- Features: Shower, Suite, Tile Floor, Walkin Closet, Wallto Wall Carpet
- Level: Upper
Bedroom 2
- Features: Closet
- Level: Upper
Bedroom 3
- Features: Closet
- Level: Upper
Dining room
- Features: Engineered Hardwood
- Level: Main
Family room
- Features: Fireplace, Engineered Hardwood
- Level: Main
Kitchen
- Features: Disposal, Gas Appliances, Island, Microwave, Pantry, Builtin Oven, Engineered Hardwood
- Level: Main
Heating
- Forced Air 95 Plus, Fireplace(s)
Cooling
- Heat Pump
Appliances
- Included: Built In Oven, Cooktop, Dishwasher, Disposal, ENERGY STAR Qualified Appliances, Gas Appliances, Microwave, Plumbed For Ice Maker, Range Hood, Stainless Steel Appliance(s), Electric Water Heater
- Laundry: Laundry Room
Features
- High Ceilings, Quartz, Closet, Kitchen Island, Pantry, Shower, Suite, Walk-In Closet(s)
- Flooring: Wall to Wall Carpet, Engineered Hardwood, Tile
- Windows: Double Pane Windows
- Basement: Crawl Space
- Number of fireplaces: 1
- Fireplace features: Gas
Interior area
- Total structure area: 2,760
- Total interior livable area: 2,760 sqft
Property
Parking
- Total spaces: 2
- Parking features: Driveway, Garage Door Opener, Detached
- Garage spaces: 2
- Has uncovered spaces: Yes
Accessibility
- Accessibility features: Garage On Main, Accessibility
Features
- Stories: 2
- Patio & porch: Covered Patio
- Exterior features: Yard
Lot
- Features: SqFt 3000 to 4999
Details
- Parcel number: New Construction
Construction
Type & style
- Home type: SingleFamily
- Architectural style: Craftsman
- Property subtype: Residential, Single Family Residence
Materials
- Cement Siding
- Foundation: Concrete Perimeter
- Roof: Composition
Condition
- New Construction
- New construction: Yes
- Year built: 2025
Details
- Warranty included: Yes
Utilities & green energy
- Gas: Gas
- Sewer: Public Sewer
- Water: Public
Green energy
- Indoor air quality: Lo VOC Material
Community & neighborhood
Location
- Region: Tigard
- Subdivision: River Terrace Crossing At Bull
HOA & financial
HOA
- Has HOA: Yes
- HOA fee: $70 monthly
- Amenities included: Commons, Front Yard Landscaping, Management
Other
Other facts
- Listing terms: Cash,Conventional,FHA,VA Loan
- Road surface type: Paved
Price history
| Date | Event | Price |
|---|---|---|
| 4/17/2025 | Sold | $855,792$310/sqft |
Source: | ||
| 4/3/2025 | Pending sale | $855,792$310/sqft |
Source: | ||
Public tax history
Tax history is unavailable.
Neighborhood: 97224
Nearby schools
GreatSchools rating
- 4/10Deer Creek Elementary SchoolGrades: K-5Distance: 1.1 mi
- 5/10Twality Middle SchoolGrades: 6-8Distance: 3 mi
- 4/10Tualatin High SchoolGrades: 9-12Distance: 4.5 mi
Schools provided by the listing agent
- Elementary: Art Rutkin
- Middle: Twality
- High: Tualatin
Source: RMLS (OR). This data may not be complete. We recommend contacting the local school district to confirm school assignments for this home.
Get a cash offer in 3 minutes
Find out how much your home could sell for in as little as 3 minutes with a no-obligation cash offer.
Estimated market value
$831,400
Get a cash offer in 3 minutes
Find out how much your home could sell for in as little as 3 minutes with a no-obligation cash offer.
Estimated market value
$831,400



