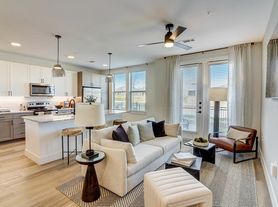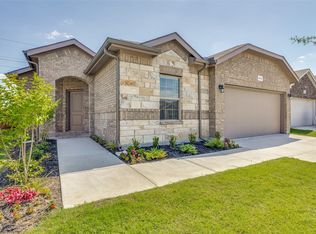Spectacular Single-Story Home Move-In Ready! This beautifully maintained home offers exceptional curb appeal with lush, low-maintenance landscaping and a spacious two-car garage. Inside, the thoughtfully designed floor plan features a central living area that perfectly separates two generously sized guest bedrooms, ideal for a home office, study, or kids' play space. The full guest bath is roomy and well-appointed. The Chef's Kitchen is a true standout, showcasing an elongated island with raised bar seating, gas cooktop, stainless steel appliances, a tumbled stone backsplash, and abundant cabinetry for all your storage needs. The bright and airy living room boasts soaring ceilings and a warm, inviting fireplace, creating the perfect space for gathering and entertaining. The lease includes a refrigerator, washer, and dryer for added convenience! Retreat to the expansive Primary Suite, large enough to accommodate a sitting area. The spa-like en-suite bath offers dual sinks, a garden tub, separate shower, and a generous walk-in closet. Step outside to a covered patio overlooking a spacious backyard with greenbelt views and a storage shed, ideal for outdoor enjoyment and extra storage. Don't miss your chance to lease this exceptional home with an open, flowing floor plan and premium features throughout!
House for rent
Accepts Zillow applications
$2,000/mo
15616 Fire Creek Ln, Fort Worth, TX 76177
3beds
1,797sqft
Price may not include required fees and charges.
Single family residence
Available now
Small dogs OK
Central air
Hookups laundry
Attached garage parking
-- Heating
What's special
Warm inviting fireplaceOpen flowing floor planStainless steel appliancesLush low-maintenance landscapingExceptional curb appealCovered patioThoughtfully designed floor plan
- 25 days
- on Zillow |
- -- |
- -- |
Travel times
Facts & features
Interior
Bedrooms & bathrooms
- Bedrooms: 3
- Bathrooms: 2
- Full bathrooms: 2
Cooling
- Central Air
Appliances
- Included: Dishwasher, Microwave, Oven, WD Hookup
- Laundry: Hookups
Features
- WD Hookup, Walk In Closet
- Flooring: Carpet, Hardwood, Tile
Interior area
- Total interior livable area: 1,797 sqft
Property
Parking
- Parking features: Attached
- Has attached garage: Yes
- Details: Contact manager
Features
- Exterior features: Walk In Closet
Details
- Parcel number: R312023
Construction
Type & style
- Home type: SingleFamily
- Property subtype: Single Family Residence
Community & HOA
Location
- Region: Fort Worth
Financial & listing details
- Lease term: 1 Year
Price history
| Date | Event | Price |
|---|---|---|
| 9/28/2025 | Price change | $2,000-19.2%$1/sqft |
Source: Zillow Rentals | ||
| 9/9/2025 | Listed for rent | $2,475$1/sqft |
Source: Zillow Rentals | ||
| 8/22/2022 | Sold | -- |
Source: NTREIS #20046865 | ||
| 8/18/2022 | Pending sale | $365,000$203/sqft |
Source: NTREIS #20046865 | ||
| 7/29/2022 | Contingent | $365,000$203/sqft |
Source: NTREIS #20046865 | ||

