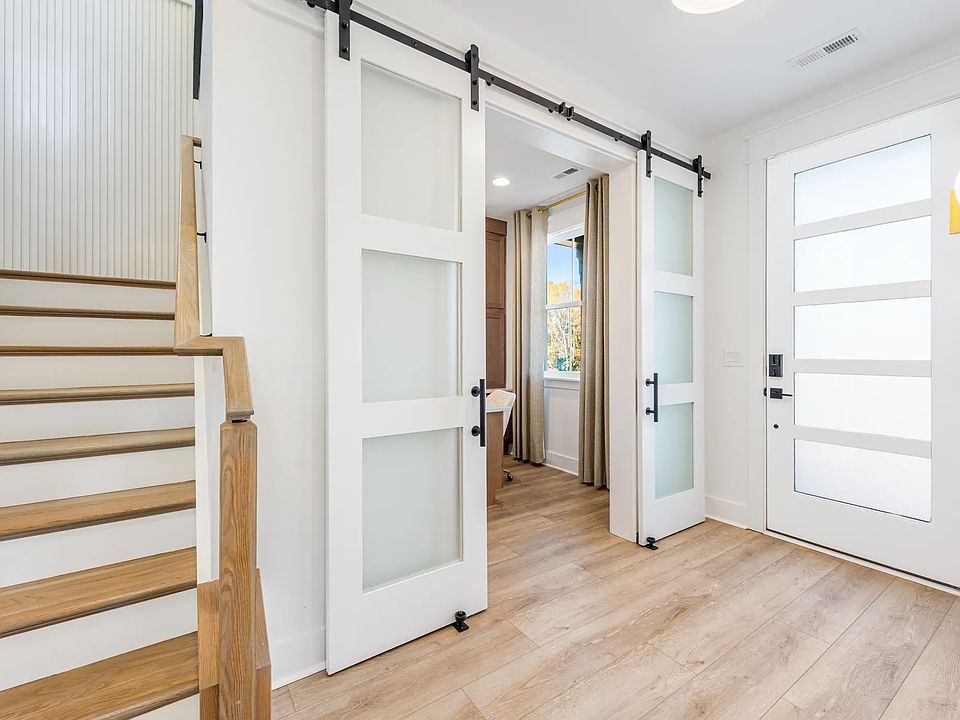Lachlan Park is your perfect new home base, offering a blend of modern style and comfort in the heart of Huntersville. These beautifully designed homes range from ~1,969 to 2,441 square feet, featuring 3 to 4 bedrooms and spacious living areas. Each new construction home is designed with natural light in mind, showcasing open layouts, integrated patios, and flexible spaces for all your needs, including convenient rear-loaded garages, walk-in laundry rooms, and ample storage options.
Active
$735,000
15617 Northcross Dr, Huntersville, NC 28078
4beds
2,442sqft
Single Family Residence
Built in 2025
0.12 Acres Lot
$732,800 Zestimate®
$301/sqft
$260/mo HOA
What's special
Natural lightIntegrated patiosFlexible spacesWalk-in laundry roomsAmple storage optionsOpen layouts
Call: (980) 890-5719
- 67 days |
- 176 |
- 6 |
Zillow last checked: 8 hours ago
Listing updated: November 11, 2025 at 07:56am
Listing Provided by:
Kate Watts kate.watts@sheahomes.com,
Shea Communities Marketing Company
Source: Canopy MLS as distributed by MLS GRID,MLS#: 4287381
Travel times
Schedule tour
Select your preferred tour type — either in-person or real-time video tour — then discuss available options with the builder representative you're connected with.
Facts & features
Interior
Bedrooms & bathrooms
- Bedrooms: 4
- Bathrooms: 3
- Full bathrooms: 3
- Main level bedrooms: 1
Primary bedroom
- Level: Upper
- Area: 189.87 Square Feet
- Dimensions: 13' 3" X 14' 4"
Living room
- Level: Main
- Area: 193.62 Square Feet
- Dimensions: 13' 10" X 14' 0"
Heating
- Central, Forced Air, Natural Gas, Zoned
Cooling
- Central Air, Electric, Zoned
Appliances
- Included: Microwave, Dishwasher, Disposal, Electric Oven, Gas Cooktop
- Laundry: Laundry Room, Upper Level
Features
- Has basement: No
Interior area
- Total structure area: 2,442
- Total interior livable area: 2,442 sqft
- Finished area above ground: 2,442
- Finished area below ground: 0
Property
Parking
- Total spaces: 2
- Parking features: Attached Garage, Garage Door Opener, Garage Faces Rear, Garage on Main Level
- Attached garage spaces: 2
Features
- Levels: Two
- Stories: 2
- Patio & porch: Covered, Front Porch, Side Porch
- Exterior features: In-Ground Irrigation, Lawn Maintenance
Lot
- Size: 0.12 Acres
Details
- Parcel number: 00907245
- Zoning: NR
- Special conditions: Standard
Construction
Type & style
- Home type: SingleFamily
- Property subtype: Single Family Residence
Materials
- Fiber Cement
- Foundation: Slab
Condition
- New construction: Yes
- Year built: 2025
Details
- Builder model: Cameron
- Builder name: Shea Homes
Utilities & green energy
- Sewer: Public Sewer
- Water: City
Community & HOA
Community
- Subdivision: Lachlan Park
HOA
- Has HOA: Yes
- HOA fee: $260 monthly
Location
- Region: Huntersville
Financial & listing details
- Price per square foot: $301/sqft
- Date on market: 9/22/2025
- Cumulative days on market: 67 days
- Road surface type: Concrete, Paved
About the community
Discover Lachlan Park, a new home community by Shea Homes nestled in the heart of Huntersville, NC. Located within walking distance of the popular Birkdale Village, this intimate neighborhood features just 30 homesites, offering a peaceful retreat with close access to excellent dining, shopping, entertainment, and outdoor adventures.
Source: Shea Homes

