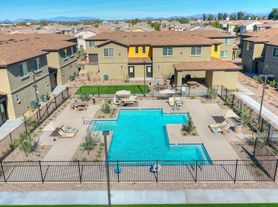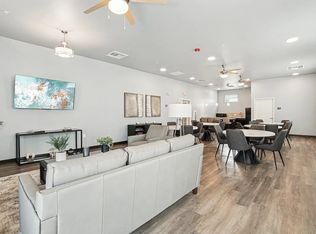4BD, 2.5BA NORTH PHOENIX HOME W/ PRIVATE POOL!
Major Cross Streets are Greenway Parkway & 7th Avenue
Bedrooms: 4
Bathrooms: 2.5
Sq. Footage: 2,241
Pet & Smoking Policy: Pets considered on a case-by-case basis, No Smoking
No Application Fees! Beautiful 4 bedroom, 2.5 bathroom North Phoenix home with private pool located in the desirable Moonlight Cove Two community. This spacious home offers upgraded finishes throughout including tile and wood laminate flooring with no carpeting, vaulted ceilings, great natural light, and ceiling fans in each room. The floor plan provides excellent living space with a large front living room, a separate formal dining area, and a family room for more casual gatherings. The upgraded kitchen features granite countertops and backsplash, upgraded cabinets, a large island with breakfast bar, separate pantry, dining area, and stainless steel appliances. The primary suite is located on the first floor and includes vaulted ceilings, a built-in closet organizer, walk-in closet, and an exceptional bathroom with granite double vanity, upgraded tiled shower, and separate garden tub. Three additional bedrooms and a full bathroom are located on the second floor. Enjoy the backyard retreat with a sparkling fenced pool, extended covered patio, additional cool decking, and a built-in barbecue bar area that is perfect for entertaining.
Conveniently located near Moon Valley Park, Lookout Mountain Preserve for hiking, Moon Valley Country Club, schools, and plenty of shopping and dining options along Bell Road. Easy access to Interstate 17 and Loop 101 freeways for commuting throughout the Valley.
No Application Fees! 12 Month Minimum Lease. Security Deposit is equal to one month's rent. See our criteria to rent for qualifications.
All fully completed applications with all required information are reviewed and processed in the order that they are received. Processing time is typically 1-2 business days provided applicants submit all required items. Incomplete applications and any missing documents are considered incomplete and are set aside until completed.
$400 refundable cleaning deposit applies. Refundable pet deposit would apply for approved pets. Pet deposits are typically a minimum of $400 per pet and will vary based on type, size, breed, age and other relevant items. We do not charge up front application fees; however, tenants to pay $40 per applicant to run background screening as we near the end of the screening process. Tenants to pay 2.9% monthly administrative fee.
You can book an appointment to view this home directly on our website.
SCAM ALERT
Denali Real Estate is the only authorized Agent to list this home for rent. If you find this website listed on any website by someone other than Denali Real Estate, it is likely a scam. Please report this directly to us.
Denali Real Estate tenants are automatically enrolled in the Resident Benefits Package (RBP) for $55.00/month which includes Renter's Liability Insurance, Credit Building to help boost the residents credit scores with timely rent payments, up to $1M Identity Theft Protection, HVAC air filter delivery (for applicable properties), our best-in-class resident rewards program, and much more! Contact us for more details.
Disclosure: This listing and any property descriptions contained herein are provided solely as a courtesy, based upon information supplied by the property owner. Denali Real Estate makes no warranty, guarantee, or representation of any kind -express or implied- regarding the accuracy, completeness, or suitability of the information provided, including but not limited to the propertys features, condition, or functionality. Denali Real Estate does not represent or warrant compliance with any laws, regulations, or ordinances, and makes no representation regarding the condition of the property or surrounding neighborhood, schools, or local amenities. Prospective tenants are encouraged to independently verify all details, conduct any necessary inspections, and reach their own conclusions before entering into any rental agreement. The terms and conditions stated in any executed lease agreement shall supersede any information presented in this listing. Any reliance on the content of this listing is at the users discretion.
House for rent
$2,995/mo
15618 N 12th Ave, Phoenix, AZ 85023
4beds
2,241sqft
Price may not include required fees and charges.
Single family residence
Available now
-- Pets
-- A/C
-- Laundry
-- Parking
-- Heating
What's special
Private poolSparkling fenced poolExtended covered patioSeparate pantryUpgraded finishesBuilt-in barbecue bar areaWalk-in closet
- 22 days |
- -- |
- -- |
Travel times
Renting now? Get $1,000 closer to owning
Unlock a $400 renter bonus, plus up to a $600 savings match when you open a Foyer+ account.
Offers by Foyer; terms for both apply. Details on landing page.
Facts & features
Interior
Bedrooms & bathrooms
- Bedrooms: 4
- Bathrooms: 3
- Full bathrooms: 2
- 1/2 bathrooms: 1
Features
- Walk In Closet
Interior area
- Total interior livable area: 2,241 sqft
Property
Parking
- Details: Contact manager
Features
- Exterior features: Walk In Closet
Details
- Parcel number: 20813453
Construction
Type & style
- Home type: SingleFamily
- Property subtype: Single Family Residence
Community & HOA
Location
- Region: Phoenix
Financial & listing details
- Lease term: 1 Year
Price history
| Date | Event | Price |
|---|---|---|
| 9/15/2025 | Listed for rent | $2,995$1/sqft |
Source: Zillow Rentals | ||
| 9/6/2025 | Listing removed | $560,000$250/sqft |
Source: | ||
| 8/20/2025 | Price change | $560,000-2.6%$250/sqft |
Source: | ||
| 7/16/2025 | Price change | $575,000-0.9%$257/sqft |
Source: | ||
| 6/29/2025 | Price change | $580,000-0.9%$259/sqft |
Source: | ||

