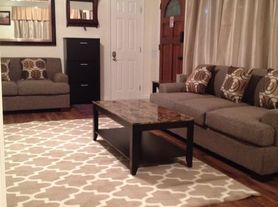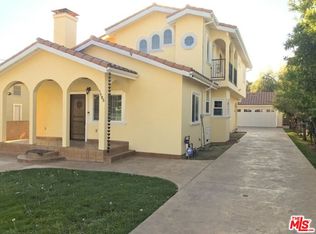Welcome to your private sanctuary in the hills! Situated in the highly desirable Chevy Chase Country Club community of Glendale, this almost 4,000 sq ft, custom-built 4 bedroom (plus an office that can be used as a 5th bedroom), 3.5 bathroom home is hitting the market for rent for the first time since being built in 2005. Walking in from the main entrance, you are greeted by a small foyer space and beautiful wooden flooring throughout the main level and a large powder room right off the entrance. Walking down you'll find a large Formal Living Room with 14 ft cathedral tray ceilings, fireplace and direct access to a private outdoor patio space with sprawling views of the Chevy Chase Community Hills. As you walk further down you arrive at a large private dining room and a gourmet kitchen with updated custom appliances, large center island and convenient breakfast nook. Directly across from the kitchen is a large formal Family Room featuring astoundingly high tray ceilings, large custom bar, fireplace and another direct access to a private outdoor patio. Moving down the hall you arrive at a large bedroom with a custom upgraded full bath off the hall. As you move to the second level of the home you will arrive at two oversized guest bedrooms with generous walk in closets and shared fully updated Jack and Jill full bathroom. At the furthest corner of the home, you arrive at the grand master bedroom featuring its' own private patio, a huge walk in closet with custom cabinetry, and a luxury spa-inspired master bathroom with large soaking tub, oversized walk in shower and premium custom finishes. This beautiful home has too many updates to mention with some notables being: Beautifully landscaped backyard with jacuzzi tub, custom lattice and patio with premium bbq grill and refrigerator. Sweeping views from every direction of the home. Electric window coverings for almost every window covering, Private storage access from backyard, custom 3 car garage with epoxy floors and air pressure outlets, upgraded carpeting and premium finishes throughout, just to name a few.
12 months lease. Tenant is responsible for all utilities. Gardening is included in the rent.
House for rent
Accepts Zillow applications
$8,950/mo
1562 Arundle Pl, Glendale, CA 91206
5beds
3,865sqft
Price may not include required fees and charges.
Single family residence
Available now
Cats, dogs OK
Central air
In unit laundry
Attached garage parking
Forced air
What's special
Beautifully landscaped backyardPrivate patioGourmet kitchenLarge center islandCustom lattice and patioPremium finishesLuxury spa-inspired master bathroom
- 110 days |
- -- |
- -- |
Zillow last checked: 11 hours ago
Listing updated: December 01, 2025 at 10:01pm
Travel times
Facts & features
Interior
Bedrooms & bathrooms
- Bedrooms: 5
- Bathrooms: 4
- Full bathrooms: 3
- 1/2 bathrooms: 1
Heating
- Forced Air
Cooling
- Central Air
Appliances
- Included: Dishwasher, Dryer, Microwave, Oven, Refrigerator, Washer
- Laundry: In Unit
Features
- Flooring: Hardwood
Interior area
- Total interior livable area: 3,865 sqft
Property
Parking
- Parking features: Attached
- Has attached garage: Yes
- Details: Contact manager
Features
- Exterior features: Heating system: Forced Air, No Utilities included in rent
Details
- Parcel number: 5659008026
Construction
Type & style
- Home type: SingleFamily
- Property subtype: Single Family Residence
Community & HOA
Location
- Region: Glendale
Financial & listing details
- Lease term: 1 Year
Price history
| Date | Event | Price |
|---|---|---|
| 11/7/2025 | Price change | $8,950-10.1%$2/sqft |
Source: Zillow Rentals | ||
| 9/15/2025 | Price change | $9,950-17.1%$3/sqft |
Source: Zillow Rentals | ||
| 8/22/2025 | Listed for rent | $12,000$3/sqft |
Source: Zillow Rentals | ||
| 7/29/2008 | Sold | $1,850,000$479/sqft |
Source: Public Record | ||

