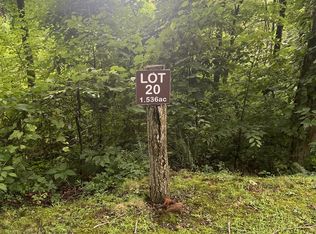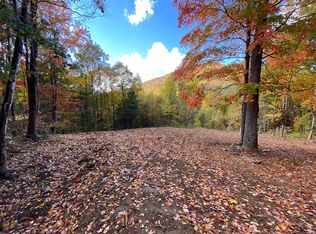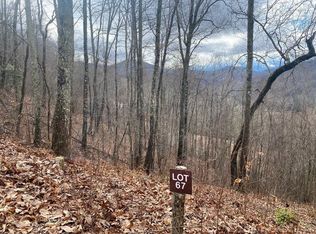Sold for $700,000
$700,000
1562 Garnet Rd, Sylva, NC 28779
3beds
--sqft
Residential, Cabin
Built in 2007
1.29 Acres Lot
$700,100 Zestimate®
$--/sqft
$2,742 Estimated rent
Home value
$700,100
$630,000 - $777,000
$2,742/mo
Zestimate® history
Loading...
Owner options
Explore your selling options
What's special
Luxury mountain living at 3,500 ft in this custom 3BR/3.5BA home, nestled in a private, gated community in the heart of the Carolina Smokies—just minutes from Franklin, Sylva, WCU, and Cherokee. The main level boasts vaulted tongue-and-groove ceilings, cherry hardwood floors, a dramatic stone fireplace, and expansive windows framing mountain views. The gourmet kitchen features granite countertops, stainless appliances, a breakfast bar, and ample pantry space. Each bedroom includes an en-suite bath. The spacious primary suite offers walk-in closets, granite vanities, a tiled walk-in shower, and a jacuzzi tub. Upstairs includes a large family/rec room with a kitchenette and third bedroom opening to a private balcony. Enjoy the outdoors from the vaulted screened-in porch (20'6” x 16'6”) or the open deck—perfect for relaxing or entertaining. The laundry room leads to an oversized garage. Exterior features include stacked stone accents, HardiePlank siding, manicured landscaping, backup generator and paved driveway. Nearby community clubhouse offers space for gatherings. Whether you seek a peaceful retreat or a year-round home, this property delivers comfort, style, and scenic beauty.
Zillow last checked: 8 hours ago
Listing updated: December 16, 2025 at 11:17am
Listed by:
Marty Kimsey,
Re/Max Elite Realty
Bought with:
Wanda J. Jones, 187068
Western Carolina Properties-Dillsboro
Source: Carolina Smokies MLS,MLS#: 26041234
Facts & features
Interior
Bedrooms & bathrooms
- Bedrooms: 3
- Bathrooms: 4
- Full bathrooms: 3
- 1/2 bathrooms: 1
Primary bedroom
- Level: First
- Area: 224.13
- Dimensions: 16.5 x 13.58
Bedroom 2
- Level: First
- Area: 231.29
- Dimensions: 15.25 x 15.17
Bedroom 3
- Level: Second
- Area: 205.38
- Dimensions: 15.5 x 13.25
Family room
- Area: 429
- Dimensions: 33 x 13
Kitchen
- Area: 180
- Dimensions: 12 x 15
Living room
- Area: 611.11
- Dimensions: 18.33 x 33.33
Heating
- Electric, Propane, Heat Pump
Cooling
- Heat Pump, Two Zone
Appliances
- Included: Dishwasher, Disposal, Microwave, Gas Oven/Range, Refrigerator, Washer, Dryer, Electric Water Heater
Features
- Breakfast Bar, Cathedral/Vaulted Ceiling, Ceiling Fan(s), Ceramic Tile Bath, Soaking Tub, Great Room, Large Master Bedroom, Main Level Living, Primary w/Ensuite, Primary on Main Level, Open Floorplan, Pantry, Rec/Game Room, Walk-In Closet(s)
- Flooring: Carpet, Hardwood, Ceramic Tile
- Doors: Doors-Insulated
- Windows: Insulated Windows
- Basement: None,Crawl Space
- Attic: Access Only
- Has fireplace: Yes
- Fireplace features: Wood Burning, Gas Log, Stone
Interior area
- Living area range: 2801-3000 Square Feet
Property
Parking
- Parking features: Garage-Double Attached, None-Carport, Garage Door Opener, Paved Driveway
- Attached garage spaces: 2
- Has uncovered spaces: Yes
Features
- Levels: One and One Half
- Patio & porch: Deck, Porch, Screened Porch/Deck
- Fencing: Fenced Yard
- Has view: Yes
- View description: Short Range View, View-Winter
Lot
- Size: 1.29 Acres
- Features: Elevation over 3000, Private
- Residential vegetation: Partially Wooded
Details
- Parcel number: 7527879937
- Other equipment: Generator
Construction
Type & style
- Home type: SingleFamily
- Architectural style: Cabin
- Property subtype: Residential, Cabin
Materials
- HardiPlank Type, Stone
- Roof: Composition
Condition
- Year built: 2007
Utilities & green energy
- Sewer: Septic Tank
- Water: Shared Well
- Utilities for property: Cell Service Available
Community & neighborhood
Location
- Region: Sylva
- Subdivision: Garnet Ridge Preserve
HOA & financial
HOA
- HOA fee: $363 quarterly
Other
Other facts
- Listing terms: Cash,Conventional
- Road surface type: Paved
Price history
| Date | Event | Price |
|---|---|---|
| 12/15/2025 | Sold | $700,000 |
Source: Carolina Smokies MLS #26041234 Report a problem | ||
| 11/10/2025 | Contingent | $700,000 |
Source: Carolina Smokies MLS #26041234 Report a problem | ||
| 10/2/2025 | Price change | $700,000-2.8% |
Source: Carolina Smokies MLS #26041234 Report a problem | ||
| 7/8/2025 | Price change | $720,000-2.6% |
Source: Carolina Smokies MLS #26041234 Report a problem | ||
| 6/12/2025 | Listed for sale | $739,000+82.5% |
Source: Carolina Smokies MLS #26041234 Report a problem | ||
Public tax history
| Year | Property taxes | Tax assessment |
|---|---|---|
| 2024 | $2,013 | $496,740 |
| 2023 | $2,013 | $496,740 |
| 2022 | $2,013 +6.8% | $496,740 |
Find assessor info on the county website
Neighborhood: 28779
Nearby schools
GreatSchools rating
- 5/10Fairview ElementaryGrades: PK-8Distance: 7.3 mi
- 7/10Jackson Co Early CollegeGrades: 9-12Distance: 6.6 mi
- 5/10Smoky Mountain HighGrades: 9-12Distance: 7.1 mi

Get pre-qualified for a loan
At Zillow Home Loans, we can pre-qualify you in as little as 5 minutes with no impact to your credit score.An equal housing lender. NMLS #10287.


