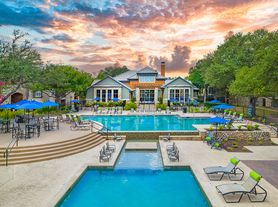Beautiful, elegant home in the fabulous quiet Brookside section of Avery Ranch. Three bedrooms and 2 1/2 bathrooms on the main floor along with a study/flex space. 2-Car garage. Large game/flex room upstairs with bar, sink, mini fridge and another half bath. Large covered patio and new backyard wood privacy fencing. Superb location with close proximity to the Metro station, major thoroughfares, employers, shopping, restaurants and medical. Excellent condition, Leander ISD schools. Includes access to all Avery Ranch HOA amenities (pools, tennis, pickleball, pavilion, etc). Close to the extensive Brushy Creek Park system. No smoking on premises and no aggressive dog breeds. Responsive and proactive owner landlords.
House for rent
$2,995/mo
15620 Echo Hills Dr, Austin, TX 78717
3beds
3,172sqft
Price may not include required fees and charges.
Singlefamily
Available now
Dogs OK
Central air, electric, ceiling fan
Electric dryer hookup laundry
4 Garage spaces parking
Natural gas, central, fireplace
What's special
Large covered patioMini fridgeThree bedroomsHalf bath
- 109 days |
- -- |
- -- |
Travel times
Renting now? Get $1,000 closer to owning
Unlock a $400 renter bonus, plus up to a $600 savings match when you open a Foyer+ account.
Offers by Foyer; terms for both apply. Details on landing page.
Facts & features
Interior
Bedrooms & bathrooms
- Bedrooms: 3
- Bathrooms: 4
- Full bathrooms: 2
- 1/2 bathrooms: 2
Heating
- Natural Gas, Central, Fireplace
Cooling
- Central Air, Electric, Ceiling Fan
Appliances
- Included: Dishwasher, Microwave, Refrigerator, WD Hookup
- Laundry: Electric Dryer Hookup, Gas Dryer Hookup, Hookups, Laundry Room, Lower Level, Washer Hookup
Features
- Bar, Breakfast Bar, Ceiling Fan(s), Chandelier, Electric Dryer Hookup, Gas Dryer Hookup, Granite Counters, High Ceilings, Multiple Living Areas, No Interior Steps, Open Floorplan, Primary Bedroom on Main, Recessed Lighting, WD Hookup, Washer Hookup
- Flooring: Carpet, Tile
- Has fireplace: Yes
Interior area
- Total interior livable area: 3,172 sqft
Property
Parking
- Total spaces: 4
- Parking features: Garage, Covered
- Has garage: Yes
- Details: Contact manager
Features
- Stories: 2
- Exterior features: Contact manager
- Has view: Yes
- View description: Contact manager
Details
- Parcel number: R17W307620M00080007
Construction
Type & style
- Home type: SingleFamily
- Property subtype: SingleFamily
Materials
- Roof: Composition
Condition
- Year built: 2007
Community & HOA
Community
- Features: Clubhouse, Playground
Location
- Region: Austin
Financial & listing details
- Lease term: 12 Months
Price history
| Date | Event | Price |
|---|---|---|
| 8/18/2025 | Price change | $2,995-6.4%$1/sqft |
Source: Unlock MLS #5196680 | ||
| 7/23/2025 | Price change | $3,200-4.5%$1/sqft |
Source: Unlock MLS #5196680 | ||
| 6/23/2025 | Listed for rent | $3,350$1/sqft |
Source: Unlock MLS #5196680 | ||
| 5/1/2021 | Listing removed | -- |
Source: | ||
| 3/9/2021 | Pending sale | $620,000$195/sqft |
Source: | ||

