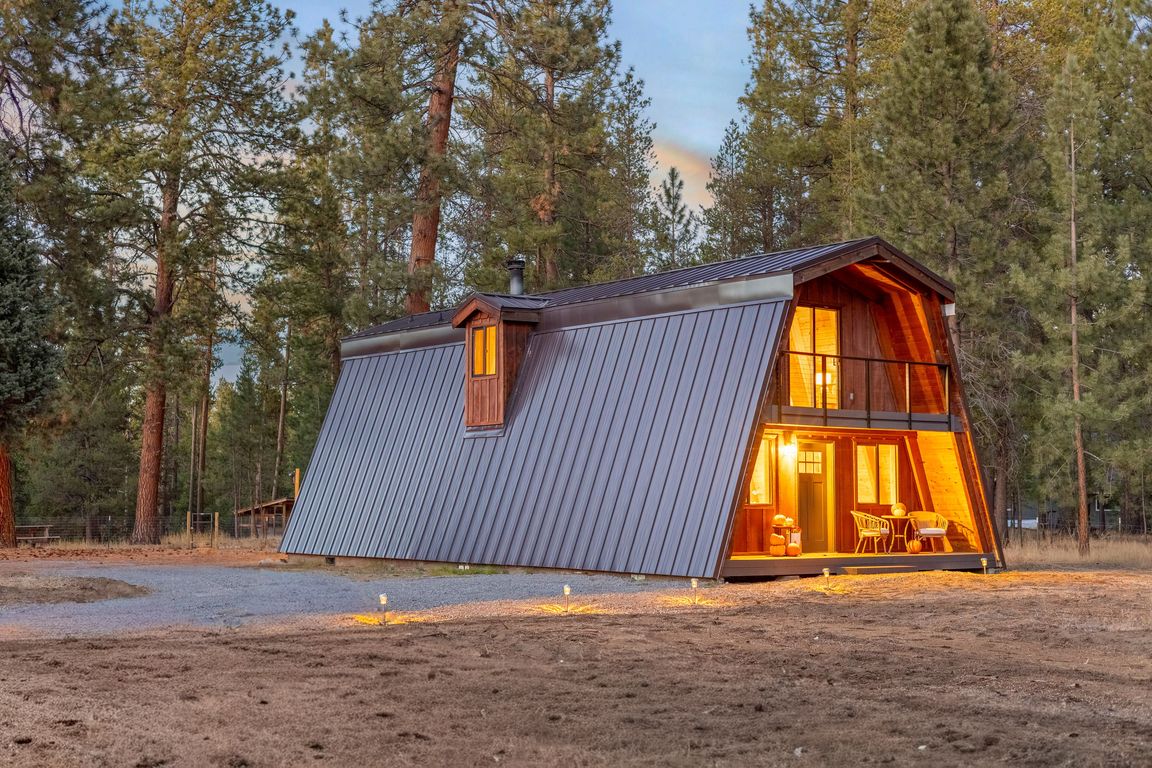Open: Sat 11am-1pm

ActivePrice cut: $36K (11/18)
$489,000
3beds
2baths
1,764sqft
15622 6th St, La Pine, OR 97739
3beds
2baths
1,764sqft
Single family residence
Built in 1980
2.50 Acres
2 Garage spaces
$277 price/sqft
What's special
Modern comfortCharming tiny cabinFresh finishesGarden spaceOpen-concept designChicken coopRustic mountain living
Welcome to 15622 6th Street — an impeccably remodeled A-Frame cabin on 2.5 usable acres in La Pine, Oregon, offering the perfect blend of modern comfort and rustic mountain living. This stylish 3BD/2BA home features soaring ceilings, open-concept design, and fresh finishes throughout. A detached garage/shop provides space for gear, projects, ...
- 23 days |
- 6,314 |
- 645 |
Likely to sell faster than
Source: Oregon Datashare,MLS#: 220211267
Travel times
Living Room
Kitchen
Primary Bedroom
Bathroom
Living Room
Zillow last checked: 8 hours ago
Listing updated: November 21, 2025 at 02:17pm
Listed by:
eXp Realty, LLC 888-814-9613
Source: Oregon Datashare,MLS#: 220211267
Facts & features
Interior
Bedrooms & bathrooms
- Bedrooms: 3
- Bathrooms: 2
Heating
- Electric, Wall Furnace
Cooling
- None
Appliances
- Included: Cooktop, Dishwasher, Oven, Range, Range Hood, Refrigerator, Water Heater
Features
- Built-in Features, Fiberglass Stall Shower, Kitchen Island, Shower/Tub Combo, Solid Surface Counters, Vaulted Ceiling(s)
- Flooring: Simulated Wood
- Basement: None
- Has fireplace: Yes
- Fireplace features: Great Room, Wood Burning
- Common walls with other units/homes: No Common Walls
Interior area
- Total structure area: 1,764
- Total interior livable area: 1,764 sqft
Video & virtual tour
Property
Parking
- Total spaces: 2
- Parking features: Detached, Driveway, Gravel, RV Access/Parking, Storage, Other
- Garage spaces: 2
- Has uncovered spaces: Yes
Features
- Levels: Two
- Stories: 2
- Patio & porch: Deck, See Remarks
- Has view: Yes
- View description: Forest, Territorial
- Waterfront features: Pond
Lot
- Size: 2.5 Acres
- Features: Corner Lot, Native Plants, Wooded
Details
- Additional structures: Poultry Coop, Shed(s), Storage, Other
- Parcel number: 142147
- Zoning description: RR10
- Special conditions: Standard
Construction
Type & style
- Home type: SingleFamily
- Architectural style: A-Frame
- Property subtype: Single Family Residence
Materials
- Frame
- Foundation: Stemwall
- Roof: Metal
Condition
- New construction: No
- Year built: 1980
Utilities & green energy
- Sewer: Septic Tank
- Water: Well
Green energy
- Water conservation: Water-Smart Landscaping
Community & HOA
Community
- Security: Carbon Monoxide Detector(s), Smoke Detector(s)
- Subdivision: CLAL
HOA
- Has HOA: No
Location
- Region: La Pine
Financial & listing details
- Price per square foot: $277/sqft
- Tax assessed value: $616,840
- Annual tax amount: $3,098
- Date on market: 10/30/2025
- Cumulative days on market: 24 days
- Listing terms: Cash,Conventional,USDA Loan,VA Loan
- Road surface type: Gravel