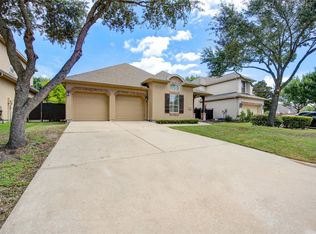Charming and updated one-story home in the heart of the Energy Corridor! This move-in-ready gem features laminate flooring throughout no carpet! The granite kitchen with stainless steel appliances, including refrigerator, opens to a sunny breakfast room that overlooks the covered patio, perfect for outdoor dining or relaxing. A spacious family room with multiple sitting areas flows seamlessly into the formal dining, ideal for entertaining. The private primary suite offers two closets and a large en suite bath with both a soaking tub and separate shower. Two additional bedrooms share a full bath with a convenient door to the tub/shower area. A large laundry room with extra storage and a utility sink adds functionality. Located on a street patrolled by 24/7 security for peace of mind. Never flooded, including during Harvey. A fantastic opportunity to enjoy comfort, convenience, and a well-established neighborhood close to parks, shopping, and major commuter routes.
Copyright notice - Data provided by HAR.com 2022 - All information provided should be independently verified.
House for rent
$2,600/mo
15622 Whitewater Ln, Houston, TX 77079
3beds
2,313sqft
Price may not include required fees and charges.
Singlefamily
Available now
-- Pets
Electric, ceiling fan
Electric dryer hookup laundry
2 Parking spaces parking
Natural gas, fireplace
What's special
Stainless steel appliancesGranite kitchenSpacious family roomSunny breakfast roomCovered patioFormal diningSoaking tub
- 21 days
- on Zillow |
- -- |
- -- |
Travel times
Looking to buy when your lease ends?
See how you can grow your down payment with up to a 6% match & 4.15% APY.
Facts & features
Interior
Bedrooms & bathrooms
- Bedrooms: 3
- Bathrooms: 2
- Full bathrooms: 2
Heating
- Natural Gas, Fireplace
Cooling
- Electric, Ceiling Fan
Appliances
- Included: Dishwasher, Disposal, Dryer, Microwave, Oven, Refrigerator, Stove, Washer
- Laundry: Electric Dryer Hookup, In Unit, Washer Hookup
Features
- All Bedrooms Down, Brick Walls, Ceiling Fan(s), High Ceilings, Wet Bar
- Flooring: Carpet, Laminate, Tile
- Has fireplace: Yes
Interior area
- Total interior livable area: 2,313 sqft
Property
Parking
- Total spaces: 2
- Parking features: Driveway, Covered
- Details: Contact manager
Features
- Stories: 1
- Exterior features: 0 Up To 1/4 Acre, Additional Parking, All Bedrooms Down, Architecture Style: Traditional, Brick Walls, Detached, Driveway, Electric Dryer Hookup, Flooring: Laminate, Garage Door Opener, Gas, Heating: Gas, High Ceilings, Lot Features: Subdivided, 0 Up To 1/4 Acre, Patio/Deck, Sprinkler System, Subdivided, Trash Pick Up, Washer Hookup, Wet Bar, Window Coverings
Details
- Parcel number: 1112400000006
Construction
Type & style
- Home type: SingleFamily
- Property subtype: SingleFamily
Condition
- Year built: 1980
Community & HOA
Location
- Region: Houston
Financial & listing details
- Lease term: Long Term,12 Months
Price history
| Date | Event | Price |
|---|---|---|
| 7/15/2025 | Listed for rent | $2,600$1/sqft |
Source: | ||
| 8/10/2024 | Sold | -- |
Source: Agent Provided | ||
| 8/5/2024 | Listing removed | -- |
Source: | ||
| 7/12/2024 | Listed for rent | $2,600+13%$1/sqft |
Source: | ||
| 6/21/2019 | Listing removed | $2,300$1/sqft |
Source: John Daugherty, REALTORS #59142400 | ||
![[object Object]](https://photos.zillowstatic.com/fp/39fe1230466370e91565e5821414e7af-p_i.jpg)
