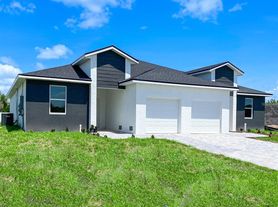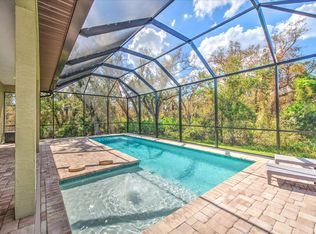RECENT CANCELLATION
IMMACULATELY FURNISHED ANNUAL RENTAL - 3 BEDROOM, 2 BATH POOL HOME WITH GULF ACCESS CANAL - BOAT DOCK AND 10,000 LB. BOAT LIFT EQUIPPED WITH WATER AND ELECTRICITY! Breathtaking Waterfront Views accompany this recently remodeled, spacious home offering an open, split bedroom floor plan perfect for privacy and superior functionality! Modern wood plank tile flooring throughout the home and a stunning waterfront view from almost every room! The beautiful chef's kitchen offers top of line stainless steel appliances, quartz counters, shiny tile backsplash and wood cabinets. Window over sink offers a pass through to the 33 ft. lanai for entertaining your guests and enjoying the pool and tranquil waters of the canal. Natural light pours in the sliding glass doors that lead out to the screened lanai with plenty of seating for entertaining or sun worshiping! All the bedrooms are spacious and are equipped with walk in closets. Bathrooms are newly renovated with vanities and quartz counters; the guest bath also opens up to the pool area for guest convenience during pool parties. The master suit features custom shower, dual vanities, and his and her walk-in closets. Outside of the lanai you'll feel an amazing breeze while you enjoy fishing from your dock or from your boat just minutes to the Gulf of Mexico and WORLD CLASS fishing in Boca Grande. Get in your car and find local waterfront restaurants, quaint shops and cafes. Enjoy stunning sunsets at local beaches; just 15 minute drive away. Public access golf courses makes this property ideal for the life you have been waiting for! Our sparkling Gulf beaches are world famous and there are several within a 30 minute drive. Your Florida lifestyle is waiting for you in this fabulous home. Entertainment and waterfront restaurants abound. Getting here is easy. There are five airports within an hour and half. BEAUTIFUL HOME COMPLETELY UPDATED! LAWN CARE AND POOL CARE INCLUDED - LAWN CARE AND POOL CARE INCLUDED - SMALL DOG CONSIDERED UPON APPROVAL - AVAILABLE SHORT TERM - $4500 - 3 month minimum
House for rent
$3,350/mo
15624 Hennipen Cir, Pt Charlotte, FL 33981
3beds
1,922sqft
Price may not include required fees and charges.
Singlefamily
Available now
Dogs OK
Central air
In unit laundry
2 Attached garage spaces parking
Electric, central
What's special
Boat dockScreened lanaiQuartz countersGulf access canalWaterfront viewsWood cabinetsCustom shower
- 11 days |
- -- |
- -- |
Travel times
Looking to buy when your lease ends?
Consider a first-time homebuyer savings account designed to grow your down payment with up to a 6% match & 3.83% APY.
Facts & features
Interior
Bedrooms & bathrooms
- Bedrooms: 3
- Bathrooms: 2
- Full bathrooms: 2
Heating
- Electric, Central
Cooling
- Central Air
Appliances
- Included: Dishwasher, Disposal, Dryer, Microwave, Range, Refrigerator, Washer
- Laundry: In Unit, Inside, Laundry Room
Features
- Chair Rail, Exhaust Fan, Individual Climate Control, Living Room/Dining Room Combo, Pest Guard System, Primary Bedroom Main Floor, Solid Surface Counters, Split Bedroom, Stone Counters, Thermostat, View, Walk-In Closet(s)
- Flooring: Tile
- Furnished: Yes
Interior area
- Total interior livable area: 1,922 sqft
Property
Parking
- Total spaces: 2
- Parking features: Attached, Covered
- Has attached garage: Yes
- Details: Contact manager
Features
- Stories: 1
- Exterior features: Bay/Harbor, Bridges - Fixed, Canal - Brackish, Chair Rail, Clubhouse, Community Boat Ramp, Deck, Electric Water Heater, Enclosed, Exhaust Fan, Fiberglass, Fishing Pier, Flood Insurance Required, FloodZone, Front Porch, Grounds Care included in rent, Gulf/Ocean to Bay, Heating system: Central, Heating: Electric, Hurricane Shutters, Ice Maker, In Ground, Inside, Inside Utility, Irrigation System, Landscaped, Laundry Room, Lawn Care included in rent, Lift, Living Room/Dining Room Combo, Lot Features: Flood Insurance Required, FloodZone, Landscaped, Park, Patio, Pest Guard System, Playground, Pool Care included in rent, Pool Maintenance included in rent, Primary Bedroom Main Floor, Private Mailbox, Public Boat Ramp, Rain Gutters, Recreation Facilities, Riprap, Salt Water, Screened, Shuffleboard Court, Sliding Doors, Solid Surface Counters, Split Bedroom, Stone Counters, Thermostat, View Type: Canal, View Type: Pool, Walk-In Closet(s), Window Treatments
- Has private pool: Yes
- Has view: Yes
- View description: Water View
- Has water view: Yes
- Water view: Waterfront
Details
- Parcel number: 412127252025
Construction
Type & style
- Home type: SingleFamily
- Property subtype: SingleFamily
Condition
- Year built: 1991
Community & HOA
Community
- Features: Clubhouse, Playground
HOA
- Amenities included: Pool
Location
- Region: Pt Charlotte
Financial & listing details
- Lease term: 6 Months 12
Price history
| Date | Event | Price |
|---|---|---|
| 9/26/2025 | Listed for rent | $3,350$2/sqft |
Source: Stellar MLS #C7510727 | ||
| 6/21/2025 | Listing removed | $3,350$2/sqft |
Source: Stellar MLS #C7510727 | ||
| 6/3/2025 | Listed for rent | $3,350$2/sqft |
Source: Stellar MLS #C7510727 | ||
| 10/5/2024 | Listing removed | $3,350$2/sqft |
Source: Stellar MLS #C7492248 | ||
| 5/31/2024 | Price change | $3,350-1.5%$2/sqft |
Source: Stellar MLS #C7492248 | ||

