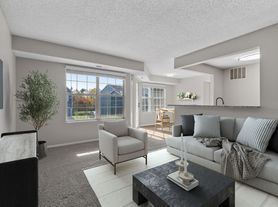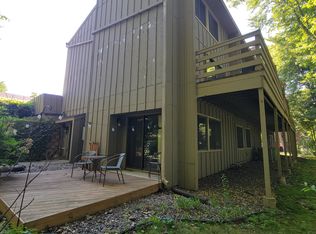Welcome home to this lovely rental opportunity that has been well cared for and has had many recent upgrades! Spacious 3 level rental enters from the garage into an inviting foyer area as well as a huge laundry room area with built in cabinets, folding table and storage room. A quick flight of stairs brings you to the spacious living, dining room and kitchen area with a wide open layout! It boasts a two sided gas fireplace and a spacious 11 x 8 foot deck as well as the guest bathroom. The top floor includes a large master bedroom with walk in closet, spacious 2nd bedroom and spacious full size bathroom with an oversized vanity, tub and shower.
Aside from being a wonderful community to live in, it's minutes away from Parkers Lake Beach and Pavilion for all your outdoor activities; Hike, Bike, Walk, Swim, Picnic and Play! Trails from here link up to the Luce Line trail as well. Hyvee, Target, Plymouth Community Center, and many more shopping and dining options are all within a 10-minute drive! All brand new carpet, the entire home has been freshly painted, and is ready for you to move in! Located in the award-winning Wayzata School District! HOA is included in the rent and cover the lawncare, snow removal, sanitation, water/sewer, and basic cable. No smoking of any kind inside or out. Firm.
NOTE: The furniture in the photos was for staging purposes only. This rental comes unfurnished.
Townhouse for rent
$1,750/mo
15625 24th Ave N UNIT G, Plymouth, MN 55447
2beds
1,250sqft
Price may not include required fees and charges.
Townhouse
Available now
Cats, small dogs OK
Central air
In unit laundry
Attached garage parking
Forced air, fireplace
What's special
Two sided gas fireplaceSpacious full size bathroomBrand new carpetInviting foyer areaWide open layoutLarge master bedroomWalk in closet
- 7 days |
- -- |
- -- |
Travel times
Looking to buy when your lease ends?
Consider a first-time homebuyer savings account designed to grow your down payment with up to a 6% match & 3.83% APY.
Facts & features
Interior
Bedrooms & bathrooms
- Bedrooms: 2
- Bathrooms: 2
- Full bathrooms: 1
- 1/2 bathrooms: 1
Heating
- Forced Air, Fireplace
Cooling
- Central Air
Appliances
- Included: Dishwasher, Dryer, Freezer, Microwave, Oven, Refrigerator, Washer
- Laundry: In Unit
Features
- Walk In Closet
- Flooring: Carpet, Hardwood, Tile
- Has fireplace: Yes
Interior area
- Total interior livable area: 1,250 sqft
Property
Parking
- Parking features: Attached
- Has attached garage: Yes
- Details: Contact manager
Features
- Exterior features: Heating system: Forced Air, Walk In Closet
Details
- Parcel number: 2811822220303
Construction
Type & style
- Home type: Townhouse
- Property subtype: Townhouse
Building
Management
- Pets allowed: Yes
Community & HOA
Location
- Region: Plymouth
Financial & listing details
- Lease term: 1 Year
Price history
| Date | Event | Price |
|---|---|---|
| 9/30/2025 | Listed for rent | $1,750+25%$1/sqft |
Source: Zillow Rentals | ||
| 9/25/2025 | Listing removed | $250,000$200/sqft |
Source: | ||
| 8/22/2025 | Price change | $250,000-3.8%$200/sqft |
Source: | ||
| 7/25/2025 | Price change | $259,900-1.9%$208/sqft |
Source: | ||
| 6/12/2025 | Price change | $265,000-1.8%$212/sqft |
Source: | ||

