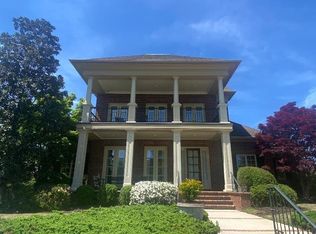AMAZING, 4 Bedroom/4 Bath custom home. Every upgrade you can imagine. Conveniently located for easy access to shopping, I-65 or even a short walk to Point Mallard Park or the Golf Course.
This property is off market, which means it's not currently listed for sale or rent on Zillow. This may be different from what's available on other websites or public sources.
