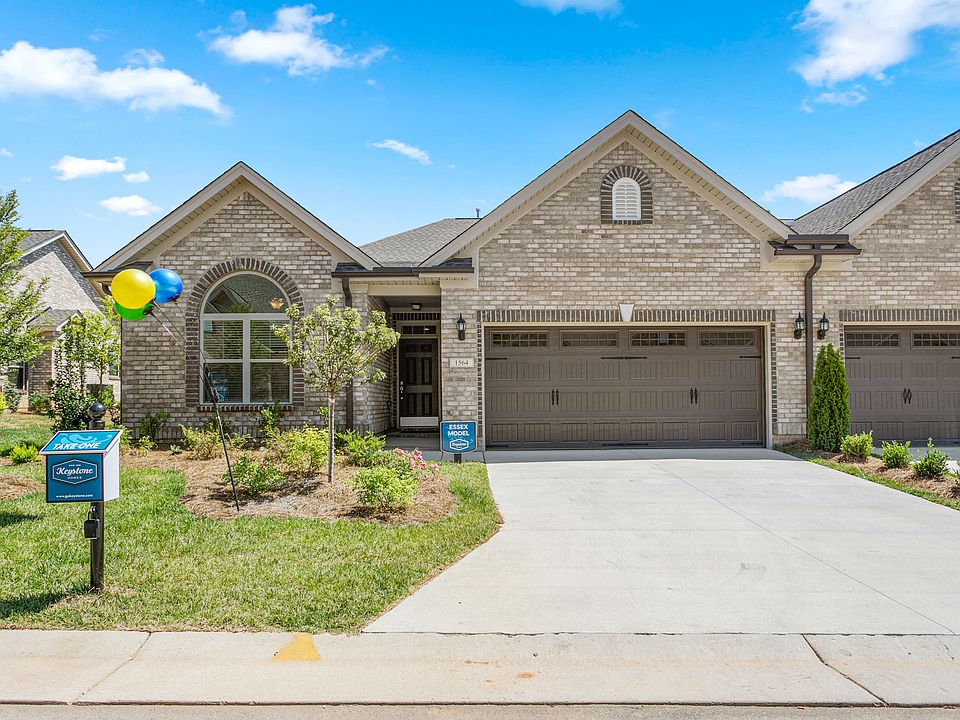This wonderfully open one level luxury town home is contained within 1904 square feet. The private primary suite has a tray ceiling in the bedroom, and spacious private primary bathroom. The bathroom can be built with either a large walk in shower and oversized linen closet, or a separate shower and tub. The great room has vaulted ceilings and a gas log fireplace. There are 2 sets of French doors that lead out to the covered private lanai or the optional sunroom with a dual sided fireplace can be built. The galley style kitchen has lots of storage, a huge island, and room for a breakfast nook. The formal dining area sits on the other side of the kitchen and is open to the great room. The second bedroom has a vaulted ceiling and shares the hallway with the second full bathroom, and the third bedroom. This home has a two-car garage.
Pending
$405,990
1563 Oakbluffs Dr, Colfax, NC 27235
3beds
1,904sqft
Stick/Site Built, Residential, Townhouse
Built in 2024
-- sqft lot
$-- Zestimate®
$--/sqft
$198/mo HOA
- 319 days |
- 12 |
- 0 |
Zillow last checked: 7 hours ago
Listing updated: September 30, 2025 at 10:06pm
Listed by:
W. Scott Wallace 336-856-0111,
KEYSTONE REALTY GROUP
Source: Triad MLS,MLS#: 1164143 Originating MLS: Greensboro
Originating MLS: Greensboro
Travel times
Schedule tour
Select your preferred tour type — either in-person or real-time video tour — then discuss available options with the builder representative you're connected with.
Facts & features
Interior
Bedrooms & bathrooms
- Bedrooms: 3
- Bathrooms: 2
- Full bathrooms: 2
- Main level bathrooms: 2
Primary bedroom
- Level: Main
- Dimensions: 18 x 13.33
Bedroom 2
- Level: Main
- Dimensions: 12.33 x 10
Bedroom 3
- Level: Main
- Dimensions: 12.33 x 11.75
Breakfast
- Level: Main
- Dimensions: 8.92 x 9
Dining room
- Level: Main
- Dimensions: 12.58 x 11.67
Kitchen
- Level: Main
- Dimensions: 8.92 x 11.83
Living room
- Level: Main
- Dimensions: 18.5 x 18.42
Heating
- Forced Air, Natural Gas
Cooling
- Central Air
Appliances
- Included: Microwave, Dishwasher, Disposal, Free-Standing Range, Gas Water Heater
- Laundry: Dryer Connection, Washer Hookup
Features
- Ceiling Fan(s), Dead Bolt(s), Soaking Tub, Pantry, Separate Shower, Solid Surface Counter
- Flooring: Carpet, Tile, Vinyl, Wood
- Doors: Storm Door(s)
- Has basement: No
- Attic: Partially Floored,Pull Down Stairs
- Number of fireplaces: 1
- Fireplace features: Gas Log, Living Room
Interior area
- Total structure area: 1,904
- Total interior livable area: 1,904 sqft
- Finished area above ground: 1,904
Property
Parking
- Total spaces: 2
- Parking features: Garage, Driveway, Garage Door Opener, Attached
- Attached garage spaces: 2
- Has uncovered spaces: Yes
Features
- Levels: One
- Stories: 1
- Pool features: Community
Lot
- Features: Cleared, Not in Flood Zone
Details
- Parcel number: 168988
- Zoning: PDM
- Special conditions: Owner Sale
Construction
Type & style
- Home type: Townhouse
- Property subtype: Stick/Site Built, Residential, Townhouse
Materials
- Brick, Vinyl Siding
- Foundation: Slab
Condition
- New Construction
- New construction: Yes
- Year built: 2024
Details
- Builder name: Keystone Homes
Utilities & green energy
- Sewer: Public Sewer
- Water: Public
Community & HOA
Community
- Security: Carbon Monoxide Detector(s), Smoke Detector(s)
- Subdivision: Northborough
HOA
- Has HOA: Yes
- HOA fee: $198 monthly
Location
- Region: Colfax
Financial & listing details
- Date on market: 11/26/2024
- Cumulative days on market: 486 days
- Listing agreement: Exclusive Right To Sell
About the community
If you like being close to all your conveniences but not in the middle of the hustle and bustle of the city, this is the place for you. The community of Northborough is perfectly situated to provide that suburban feeling. The greenery around the community is stunning in the spring and summer. That same landscape offers breathtaking views in the fall.
You'll only be minutes from shopping and restaurants like the Palladium, Triad Park, and the Farmer's Market. Being only minutes from I-40 allows quick access to all three Triad Cities (Greensboro, High Point, and Winston-Salem). The Piedmont-Triad International (PTI) Airport is also close by for your convenience.
We are currently focusing on providing a variety of choices of All Brick, Luxury Townhomes featuring extensive crown moldings and 9-foot ceilings on the first floor. Several floorplans are available in this phase, all featuring primary bedrooms on the first floor. These 2- and 3-bedroom stunning homes range from 1650 sq. ft. to over 2,000 sq. ft. in living space. They all have enclosed patios and several even have sunrooms.
There is a beautiful homeowner's community pool and club room for your enjoyment. Homeowners have hosted various events at the clubroom, including baby showers, graduations, wedding receptions, graduation parties, and a community potluck.
To learn more about the many other features and benefits of owning a Keystone Home, don't wait, call us today!
Source: Keystone Homes NC

