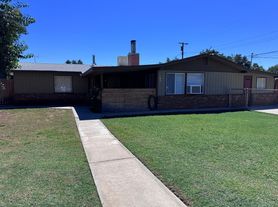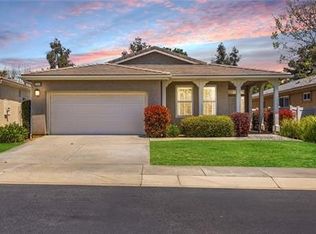Welcome to Resort-Style Living at Four Seasons in Beaumont!
Located in one of the area's premier 55+ gated communities, this beautifully maintained home offers comfort, convenience, and stunning hillside viewsall nestled within a vibrant and active lifestyle setting.
Step inside to a spacious, open-concept family room and kitchen, ideal for both entertaining and everyday living. The kitchen features rich cabinetry, granite countertops, and ample storage space, flowing seamlessly into the expansive living area filled with natural light.
This home features two generously sized bedrooms, each with its own en suite bathroom, providing privacy and comfort for both residents and guests. The primary suite includes a large walk-in closet and a well-appointed bath. A formal office or bonus room adds flexibility to the floor plan, and the oversized laundry room offers added convenience and storage.
The 2-car garage includes built-in shelving and extra space for all your organizational needs. The backyard is beautifully landscaped with custom hardscape, artificial grass, and a covered patioperfect for relaxing and enjoying unobstructed hillside views from this prime location at the edge of the community.
All appliances are included, making this home truly move-in ready.
As a resident of Four Seasons, you'll enjoy access to a guarded entrance, a luxurious main lodge, ballroom, bistro, movie theater, library, billiards, craft and card rooms, and multiple pools, spas, and recreational amenities tailored for active adult living.
Don't miss your chance to enjoy low-maintenance luxury living in one of Beaumont's most sought-after senior communities.
Schedule your private showing today!
House for rent
$2,650/mo
1563 Savannah Crk, Beaumont, CA 92223
2beds
2,163sqft
Price may not include required fees and charges.
Single family residence
Available now
No pets
-- A/C
In unit laundry
-- Parking
-- Heating
What's special
En suite bathroomWell-appointed bathArtificial grassLarge walk-in closetNatural lightRich cabinetryStunning hillside views
- 75 days |
- -- |
- -- |
Travel times
Zillow can help you save for your dream home
With a 6% savings match, a first-time homebuyer savings account is designed to help you reach your down payment goals faster.
Offer exclusive to Foyer+; Terms apply. Details on landing page.
Facts & features
Interior
Bedrooms & bathrooms
- Bedrooms: 2
- Bathrooms: 3
- Full bathrooms: 2
- 1/2 bathrooms: 1
Appliances
- Included: Dishwasher, Dryer, Microwave, Refrigerator, Washer
- Laundry: In Unit
Features
- Walk In Closet
Interior area
- Total interior livable area: 2,163 sqft
Property
Parking
- Details: Contact manager
Features
- Exterior features: Walk In Closet
Details
- Parcel number: 421960015
Construction
Type & style
- Home type: SingleFamily
- Property subtype: Single Family Residence
Community & HOA
Location
- Region: Beaumont
Financial & listing details
- Lease term: Contact For Details
Price history
| Date | Event | Price |
|---|---|---|
| 9/9/2025 | Price change | $2,650-5.4%$1/sqft |
Source: Zillow Rentals | ||
| 8/6/2025 | Listed for rent | $2,800$1/sqft |
Source: Zillow Rentals | ||
| 6/21/2022 | Pending sale | $499,000$231/sqft |
Source: | ||
| 6/8/2022 | Price change | $499,000-5%$231/sqft |
Source: | ||
| 5/19/2022 | Listed for sale | $525,000+38.3%$243/sqft |
Source: | ||

