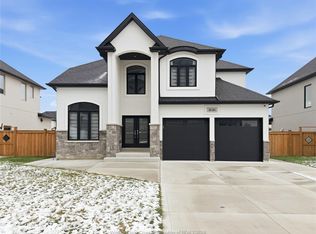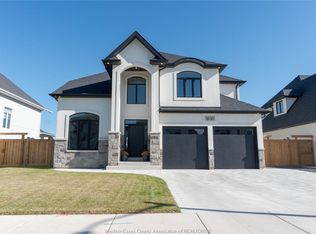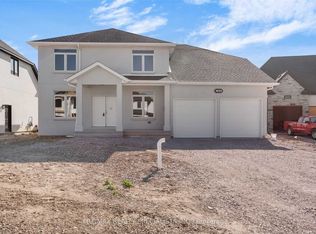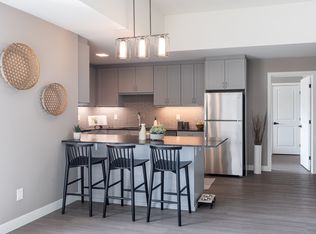Sold for $925,000 on 01/29/25
C$925,000
1563 Virtue Ln, Windsor, ON N8S 0A8
4beds
2,529sqft
Single Family Residence, Residential
Built in ----
7,100.85 Square Feet Lot
$-- Zestimate®
C$366/sqft
C$3,016 Estimated rent
Home value
Not available
Estimated sales range
Not available
$3,016/mo
Loading...
Owner options
Explore your selling options
What's special
Welcome to your dream home in Windsor's sought-after Rosewater Estates, designed to elevate family living with elegance and ease. This exquisite 4-bedroom, 2.5 bath residence offers a refined open-concept layout with soaring 9-foot ceilings, sleek granite countertops, and premium stainless steel appliancesperfect for entertaining and daily family life. The kitchen boasts a spacious walk-in pantry, ideal for keeping your appliances and essentials organized, while the generous dining area creates a warm setting for memorable gatherings. Upstairs, the luxurious primary suite is a serene retreat, complete with a stunning 5-piece ensuite with double sinks and a spacious walk-in closet. Each of the three additional bedrooms offers its own walk-in closet and shares an impeccably designed 5-piece bath. Thoughtful upgrades like durable laminate flooring, modern pot lighting in the kitchen and family room, and a cozy gas fireplace add warmth and sophistication to the home. Convenient second-floor laundry with ample storage makes day-to-day living effortless. Ideally located near scenic parks, walking trails, shopping, and essential amenities, this exceptional property combines style, comfort, and convenience in every detail.
Zillow last checked: 8 hours ago
Listing updated: August 20, 2025 at 12:16pm
Listed by:
Rajwant Gill, Salesperson,
RE/MAX REALTY SPECIALISTS INC CALEDON
Source: ITSO,MLS®#: 40677326Originating MLS®#: Cornerstone Association of REALTORS®
Facts & features
Interior
Bedrooms & bathrooms
- Bedrooms: 4
- Bathrooms: 3
- Full bathrooms: 2
- 1/2 bathrooms: 1
- Main level bathrooms: 1
Other
- Level: Second
Bedroom
- Level: Second
Bedroom
- Level: Second
Bedroom
- Level: Second
Bathroom
- Features: 2-Piece
- Level: Main
Bathroom
- Features: 5+ Piece
- Level: Second
Bathroom
- Features: 4-Piece
- Level: Second
Dining room
- Level: Main
Family room
- Level: Main
Kitchen
- Level: Main
Laundry
- Level: Second
Office
- Level: Main
Heating
- Forced Air, Natural Gas
Cooling
- Central Air
Appliances
- Included: Dishwasher, Dryer, Stove, Washer
- Laundry: In-Suite
Features
- Other
- Windows: Window Coverings
- Basement: Full,Unfinished
- Has fireplace: No
Interior area
- Total structure area: 2,529
- Total interior livable area: 2,529 sqft
- Finished area above ground: 2,529
Property
Parking
- Total spaces: 6
- Parking features: Attached Garage, Private Drive Double Wide
- Attached garage spaces: 2
- Uncovered spaces: 4
Features
- Frontage type: North
- Frontage length: 57.09
Lot
- Size: 7,100 sqft
- Dimensions: 124.38 x 57.09
- Features: Urban, Place of Worship, Public Parking, Public Transit, Quiet Area
Details
- Parcel number: 015962438
- Zoning: residential
Construction
Type & style
- Home type: SingleFamily
- Architectural style: Two Story
- Property subtype: Single Family Residence, Residential
Materials
- Stucco
- Foundation: Concrete Perimeter
- Roof: Asphalt Shing
Condition
- 0-5 Years
- New construction: No
Utilities & green energy
- Sewer: Sewer (Municipal)
- Water: Municipal-Metered
Community & neighborhood
Location
- Region: Windsor
Price history
| Date | Event | Price |
|---|---|---|
| 1/29/2025 | Sold | C$925,000C$366/sqft |
Source: ITSO #40677326 | ||
Public tax history
Tax history is unavailable.
Neighborhood: East Riverside
Nearby schools
GreatSchools rating
- 4/10Carstens Elementary-Middle SchoolGrades: PK-8Distance: 3.1 mi
- 6/10Davis Aerospace High SchoolGrades: 9-12Distance: 3.6 mi



