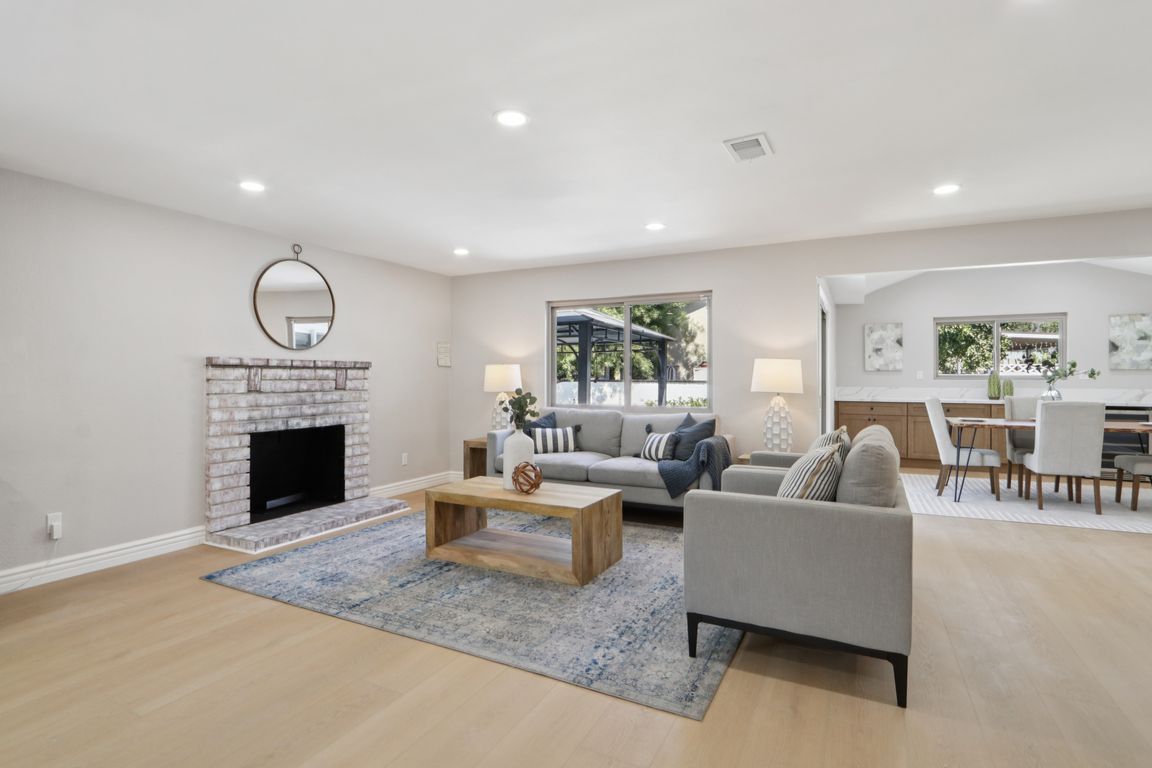Open: Sun 12pm-3pm

For sale
$1,249,000
4beds
2,116sqft
15631 Harvest St, Granada Hills, CA 91344
4beds
2,116sqft
Single family residence
Built in 1959
7,576 sqft
2 Attached garage spaces
$590 price/sqft
What's special
Beautifully renovated Granada Hills gem situated on a spacious corner lot. This single-story home boasts a modern open-concept layout with brand-new interior and exterior paint, a new roof, and upgraded laminate flooring throughout. The stunning chef’s kitchen is the centerpiece of the home, featuring a 9-foot waterfall island with granite countertops, ...
- 3 days |
- 875 |
- 30 |
Likely to sell faster than
Source: CRMLS,MLS#: CV25269945 Originating MLS: California Regional MLS
Originating MLS: California Regional MLS
Travel times
Family Room
Kitchen
Primary Bedroom
Zillow last checked: 8 hours ago
Listing updated: December 04, 2025 at 06:32am
Listing Provided by:
Wally Elsherif DRE #01809398 714-813-5360,
WERE REAL ESTATE
Source: CRMLS,MLS#: CV25269945 Originating MLS: California Regional MLS
Originating MLS: California Regional MLS
Facts & features
Interior
Bedrooms & bathrooms
- Bedrooms: 4
- Bathrooms: 3
- Full bathrooms: 3
- Main level bathrooms: 3
- Main level bedrooms: 4
Rooms
- Room types: Bedroom, Entry/Foyer, Family Room, Kitchen, Living Room, Primary Bathroom, Primary Bedroom, Other, Dining Room
Heating
- Central
Cooling
- Central Air
Appliances
- Included: 6 Burner Stove, Dishwasher, Gas Cooktop, Disposal, Gas Oven, Microwave, Refrigerator
- Laundry: Washer Hookup, Gas Dryer Hookup, In Garage
Features
- Breakfast Bar, Cathedral Ceiling(s), Separate/Formal Dining Room, Eat-in Kitchen, Granite Counters, High Ceilings, Pantry, Recessed Lighting, All Bedrooms Down, Bedroom on Main Level, Main Level Primary, Multiple Primary Suites, Walk-In Closet(s)
- Flooring: Laminate
- Doors: Double Door Entry
- Windows: Double Pane Windows
- Has fireplace: Yes
- Fireplace features: Family Room, Gas
- Common walls with other units/homes: No Common Walls
Interior area
- Total interior livable area: 2,116 sqft
Video & virtual tour
Property
Parking
- Total spaces: 2
- Parking features: Garage Faces Front, Garage
- Attached garage spaces: 2
Features
- Levels: One
- Stories: 1
- Entry location: main
- Patio & porch: None
- Pool features: None
- Spa features: None
- Fencing: Brick
- Has view: Yes
- View description: None
Lot
- Size: 7,576 Square Feet
- Features: 0-1 Unit/Acre
Details
- Parcel number: 2662002011
- Zoning: LARS
- Special conditions: Standard
Construction
Type & style
- Home type: SingleFamily
- Property subtype: Single Family Residence
Materials
- Foundation: Raised
- Roof: Shingle
Condition
- New construction: No
- Year built: 1959
Utilities & green energy
- Electric: 220 Volts
- Sewer: Public Sewer
- Water: Public
Community & HOA
Community
- Features: Curbs, Street Lights, Sidewalks
- Security: Carbon Monoxide Detector(s), Smoke Detector(s)
Location
- Region: Granada Hills
Financial & listing details
- Price per square foot: $590/sqft
- Tax assessed value: $879,000
- Annual tax amount: $10,898
- Date on market: 12/3/2025
- Cumulative days on market: 4 days
- Listing terms: Cash,Conventional,FHA