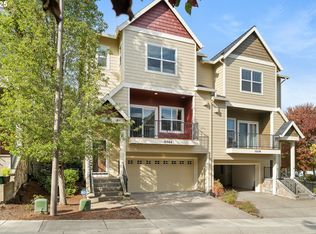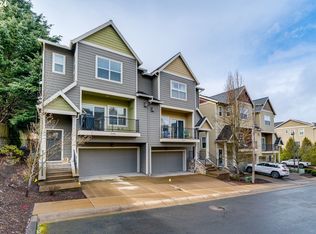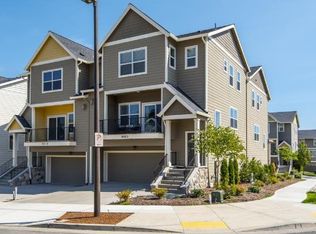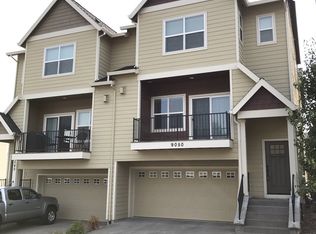Sold
$400,000
15632 SW Ivory St, Beaverton, OR 97007
2beds
1,521sqft
Residential, Townhouse
Built in 2015
1,306.8 Square Feet Lot
$390,100 Zestimate®
$263/sqft
$2,364 Estimated rent
Home value
$390,100
$367,000 - $414,000
$2,364/mo
Zestimate® history
Loading...
Owner options
Explore your selling options
What's special
Nestled in the highly coveted Sexton Mountain community, this immaculate townhome offers an exceptional blend of comfort, style, and convenience. Bathed in natural light, this home exudes elegance with its soaring ceilings, engineered hardwood floors, and tile countertops and backsplash.Featuring 2 spacious bedrooms and 2.5 luxuriously appointed bathrooms, this residence is a true retreat. The gourmet kitchen is equipped with high-end stainless-steel appliances, perfect for both everyday living and entertaining. Throughout the home, quality finishes and meticulous maintenance are evident, making it move-in ready for its next owner.The expansive primary suite offers a serene sanctuary with a generous walk-in closet and a spa-like en suite bathroom, ideal for unwinding after a long day.Additional highlights include an oversized two-car garage with ample storage, two dedicated storage closets, and a thoughtful layout that maximizes space and flow.Ideally located near major employers such as Nike and Intel, top-tier gyms, fine dining, and the vibrant Progress Ridge shopping center, this property provides the perfect balance of suburban tranquility and urban convenience. With access to a highly sought-after school district, this home is a rare find that won’t last long.
Zillow last checked: 9 hours ago
Listing updated: May 13, 2025 at 04:22am
Listed by:
Daniel Siler westportland@engelvoelkers.com,
Engel & Volkers West Portland
Bought with:
Kristy Cochran, 200801029
Coldwell Banker Bain
Source: RMLS (OR),MLS#: 672410140
Facts & features
Interior
Bedrooms & bathrooms
- Bedrooms: 2
- Bathrooms: 3
- Full bathrooms: 2
- Partial bathrooms: 1
- Main level bathrooms: 1
Primary bedroom
- Features: Bathroom, Ceiling Fan, Walkin Closet, Wallto Wall Carpet
- Level: Upper
- Area: 224
- Dimensions: 16 x 14
Bedroom 2
- Features: Closet, Walkin Closet, Wallto Wall Carpet
- Level: Upper
- Area: 110
- Dimensions: 11 x 10
Dining room
- Features: Hardwood Floors
- Level: Main
- Area: 88
- Dimensions: 11 x 8
Kitchen
- Features: Dishwasher, Disposal, Gas Appliances, Microwave, Pantry, Free Standing Refrigerator, Plumbed For Ice Maker
- Level: Main
- Area: 121
- Width: 11
Living room
- Features: Fireplace, Hardwood Floors, Sliding Doors
- Level: Main
- Area: 228
- Dimensions: 19 x 12
Heating
- Forced Air, Fireplace(s)
Cooling
- Central Air
Appliances
- Included: Built In Oven, Dishwasher, Free-Standing Refrigerator, Gas Appliances, Microwave, Plumbed For Ice Maker, Stainless Steel Appliance(s), Washer/Dryer, Disposal, Electric Water Heater
- Laundry: Laundry Room
Features
- Ceiling Fan(s), High Ceilings, Closet, Walk-In Closet(s), Pantry, Bathroom
- Flooring: Engineered Hardwood, Tile, Wall to Wall Carpet, Hardwood
- Doors: Sliding Doors
- Windows: Vinyl Frames
- Basement: None
- Number of fireplaces: 1
- Fireplace features: Gas
Interior area
- Total structure area: 1,521
- Total interior livable area: 1,521 sqft
Property
Parking
- Total spaces: 2
- Parking features: Driveway, Off Street, Garage Door Opener, Attached, Extra Deep Garage, Oversized
- Attached garage spaces: 2
- Has uncovered spaces: Yes
Features
- Stories: 3
- Patio & porch: Covered Deck, Deck
- Has view: Yes
- View description: Seasonal
Lot
- Size: 1,306 sqft
- Features: Level, SqFt 0K to 2999
Details
- Parcel number: R2179416
- Zoning: R2
Construction
Type & style
- Home type: Townhouse
- Architectural style: Traditional
- Property subtype: Residential, Townhouse
- Attached to another structure: Yes
Materials
- Cement Siding, Stone
- Foundation: Slab
- Roof: Composition
Condition
- Resale
- New construction: No
- Year built: 2015
Utilities & green energy
- Gas: Gas
- Sewer: Public Sewer
- Water: Public
- Utilities for property: Cable Connected
Community & neighborhood
Location
- Region: Beaverton
- Subdivision: Cottage Terrace
HOA & financial
HOA
- Has HOA: Yes
- HOA fee: $403 monthly
- Amenities included: Commons, Exterior Maintenance, Maintenance Grounds, Management
Other
Other facts
- Listing terms: Cash,Conventional,FHA,VA Loan
- Road surface type: Concrete
Price history
| Date | Event | Price |
|---|---|---|
| 5/13/2025 | Sold | $400,000-1.2%$263/sqft |
Source: | ||
| 4/23/2025 | Pending sale | $405,000$266/sqft |
Source: | ||
| 4/1/2025 | Price change | $405,000-2.4%$266/sqft |
Source: | ||
| 3/21/2025 | Price change | $415,000-1%$273/sqft |
Source: | ||
| 3/7/2025 | Listed for sale | $419,000+23.3%$275/sqft |
Source: | ||
Public tax history
| Year | Property taxes | Tax assessment |
|---|---|---|
| 2024 | $4,611 +5.9% | $212,200 +3% |
| 2023 | $4,354 +4.5% | $206,020 +3% |
| 2022 | $4,167 +3.6% | $200,020 |
Find assessor info on the county website
Neighborhood: Sexton Mountain
Nearby schools
GreatSchools rating
- 8/10Sexton Mountain Elementary SchoolGrades: K-5Distance: 0.4 mi
- 6/10Highland Park Middle SchoolGrades: 6-8Distance: 1.4 mi
- 8/10Mountainside High SchoolGrades: 9-12Distance: 2 mi
Schools provided by the listing agent
- Elementary: Sexton Mountain
- Middle: Highland Park
- High: Mountainside
Source: RMLS (OR). This data may not be complete. We recommend contacting the local school district to confirm school assignments for this home.
Get a cash offer in 3 minutes
Find out how much your home could sell for in as little as 3 minutes with a no-obligation cash offer.
Estimated market value
$390,100
Get a cash offer in 3 minutes
Find out how much your home could sell for in as little as 3 minutes with a no-obligation cash offer.
Estimated market value
$390,100



