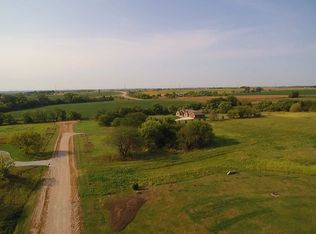Sold for $920,000
$920,000
15633 Fox Run Rd, Bennet, NE 68317
5beds
3,606sqft
Single Family Residence
Built in 2023
3.19 Acres Lot
$937,600 Zestimate®
$255/sqft
$3,696 Estimated rent
Home value
$937,600
Estimated sales range
Not available
$3,696/mo
Zestimate® history
Loading...
Owner options
Explore your selling options
What's special
Modern elegance meets peaceful acreage in this stunning 5-bed, 3-bath walk-out ranch on 3+ acres just 8 minutes SE of Lincoln. Built in 2023, this home offers a CA split layout with a luxurious primary suite, spa-like bath, and spacious walk-in closet. The gourmet kitchen features a quartz island, high-end cooktop/hood, built-in oven/microwave, and walk-in pantry. Enjoy expansive views through Anderson windows, relax on the bamboo composite deck, and entertain with a full home and outdoor sound system. Main level includes two additional bedrooms, and laundry with drop zone. The finished walkout basement boasts a huge rec room, dedicated theater, two more bedrooms, full bath, and extended covered patio. Garage features you'll love are floor drain and custom dog shower with H/C water. Exceptional quality, thoughtful upgrades, and breathtaking surroundings! Your dream lifestyle awaits!
Zillow last checked: 8 hours ago
Listing updated: September 10, 2025 at 11:22am
Listed by:
Sandi Osterman 402-730-7025,
Nebraska Realty
Bought with:
Benson Wallace, 20220672
Capitol Realty
Source: GPRMLS,MLS#: 22520141
Facts & features
Interior
Bedrooms & bathrooms
- Bedrooms: 5
- Bathrooms: 3
- Full bathrooms: 2
- 3/4 bathrooms: 1
- Main level bathrooms: 2
Primary bedroom
- Level: Main
Bedroom 2
- Level: Main
Bedroom 3
- Level: Main
Bedroom 4
- Level: Basement
Bedroom 5
- Level: Basement
Primary bathroom
- Features: Full
Basement
- Area: 1905
Heating
- Electric, Heat Pump
Cooling
- Central Air
Appliances
- Included: Oven, Refrigerator, Water Softener, Washer, Dishwasher, Dryer, Disposal, Microwave, Cooktop
Features
- High Ceilings, Ceiling Fan(s), Formal Dining Room, Pantry
- Flooring: Vinyl, Carpet, Porcelain Tile, Luxury Vinyl, Plank
- Basement: Walk-Out Access
- Number of fireplaces: 1
- Fireplace features: Electric
Interior area
- Total structure area: 3,606
- Total interior livable area: 3,606 sqft
- Finished area above ground: 1,905
- Finished area below ground: 1,701
Property
Parking
- Total spaces: 3
- Parking features: Attached, Garage Door Opener
- Attached garage spaces: 3
Features
- Patio & porch: Porch, Covered Deck, Covered Patio
- Exterior features: Sprinkler System
- Fencing: Other
Lot
- Size: 3.19 Acres
- Dimensions: 336' 4 1/2" x 457' 7 1/8" 504' 3 5/8" x 300
- Features: Over 1 up to 5 Acres, Subdivided
Details
- Parcel number: 2227207001000
- Other equipment: Satellite Dish, Sump Pump
Construction
Type & style
- Home type: SingleFamily
- Architectural style: Ranch
- Property subtype: Single Family Residence
Materials
- Masonite, Other
- Foundation: Concrete Perimeter
- Roof: Composition
Condition
- Not New and NOT a Model
- New construction: No
- Year built: 2023
Utilities & green energy
- Sewer: Septic Tank
- Water: Rural Water
- Utilities for property: Electricity Available, Water Available
Community & neighborhood
Location
- Region: Bennet
- Subdivision: Fox Run
Other
Other facts
- Listing terms: VA Loan,FHA,Conventional,Cash
- Ownership: Fee Simple
Price history
| Date | Event | Price |
|---|---|---|
| 9/9/2025 | Sold | $920,000-3.2%$255/sqft |
Source: | ||
| 8/12/2025 | Pending sale | $950,000$263/sqft |
Source: | ||
| 7/18/2025 | Listed for sale | $950,000-3%$263/sqft |
Source: | ||
| 7/18/2025 | Listing removed | $979,000$271/sqft |
Source: | ||
| 5/2/2025 | Listed for sale | $979,000$271/sqft |
Source: | ||
Public tax history
Tax history is unavailable.
Find assessor info on the county website
Neighborhood: 68317
Nearby schools
GreatSchools rating
- 7/10Elementary School At EagleGrades: PK-5Distance: 7.9 mi
- 9/10Waverly Middle SchoolGrades: 6-8Distance: 12.7 mi
- 8/10Waverly High SchoolGrades: 9-12Distance: 12.9 mi
Schools provided by the listing agent
- Elementary: Bennet
- Middle: Palmyra
- High: Palmyra
- District: Palmyra
Source: GPRMLS. This data may not be complete. We recommend contacting the local school district to confirm school assignments for this home.

Get pre-qualified for a loan
At Zillow Home Loans, we can pre-qualify you in as little as 5 minutes with no impact to your credit score.An equal housing lender. NMLS #10287.
