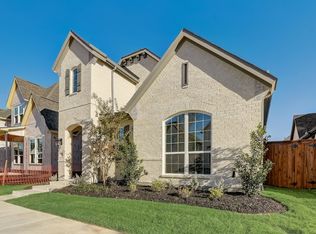Sold
Price Unknown
15633 Fringe Tree Rd, Frisco, TX 75035
3beds
1,804sqft
Single Family Residence
Built in 2023
4,399.56 Square Feet Lot
$582,200 Zestimate®
$--/sqft
$2,817 Estimated rent
Home value
$582,200
$553,000 - $617,000
$2,817/mo
Zestimate® history
Loading...
Owner options
Explore your selling options
What's special
WELCOME HOME! This American Legend Home features 3 bedrooms, 2 bathrooms, and a smartly designed layout with a unique cloffice—perfect for working from home! Step inside to find a hallway lined with picturesque windows equipped with electric shades, engineered hardwood flooring, vaulted ceilings, and an open floor plan filled with lots of natural light. The kitchen is a dream, featuring a large eat-in island, quartz countertops, a 5-burner gas stove, decorative vent hood, stainless steel appliances, and a walk-in pantry—ideal for cooking, entertaining, and everyday living. The primary ensuite bathroom offers double sinks, a large walk-in shower, elegant gold hardware and fixtures, and a walk-in closet. The spacious secondary bedrooms have walk-in closets, providing ample storage and comfort for all. Other interior highlights include a utility room with a built-in sink and extra cabinetry, plus the sleek converted cloffice for a dedicated workspace without sacrificing bedroom space. The exterior features a turfed, no-maintenance backyard—perfect for relaxing, entertaining, or play, without the hassle of upkeep. Plus, the HOA maintains the front and side yard, giving you even more time to enjoy a truly low-maintenance lifestyle. Located in the active, amenity-rich community of The Grove, residents enjoy access to The Orchard House, complete with event space, a cozy fireplace, fitness center, meeting rooms, and two resort-style pools and a children’s splash pad. Future community amenities include additional parks, trails, pickleball courts, a yoga lawn, and a second fitness center. With easy access to 121, HEB, shopping, dining, and entertainment, this home offers both convenience and a vibrant lifestyle.
Zillow last checked: 8 hours ago
Listing updated: June 19, 2025 at 07:34pm
Listed by:
Mariana Pearson 0633134 855-450-0442,
Real 855-450-0442
Bought with:
Alexandria Appleby
Coldwell Banker Apex, REALTORS
Source: NTREIS,MLS#: 20897498
Facts & features
Interior
Bedrooms & bathrooms
- Bedrooms: 3
- Bathrooms: 2
- Full bathrooms: 2
Primary bedroom
- Features: Ceiling Fan(s), Dual Sinks, Walk-In Closet(s)
- Level: First
- Dimensions: 16 x 12
Bedroom
- Features: Walk-In Closet(s)
- Level: First
- Dimensions: 11 x 11
Bedroom
- Features: Walk-In Closet(s)
- Level: First
- Dimensions: 11 x 11
Primary bathroom
- Features: Dual Sinks, Linen Closet
- Level: First
- Dimensions: 0 x 0
Breakfast room nook
- Level: First
- Dimensions: 10 x 12
Other
- Level: First
- Dimensions: 0 x 0
Kitchen
- Features: Eat-in Kitchen, Kitchen Island, Pantry, Walk-In Pantry
- Level: First
- Dimensions: 17 x 12
Living room
- Level: First
- Dimensions: 16 x 17
Utility room
- Level: First
- Dimensions: 0 x 0
Heating
- Central
Cooling
- Central Air, Electric
Appliances
- Included: Dishwasher, Electric Oven, Gas Cooktop, Disposal, Microwave, Tankless Water Heater
- Laundry: Washer Hookup, Electric Dryer Hookup, Laundry in Utility Room
Features
- Decorative/Designer Lighting Fixtures, Eat-in Kitchen, High Speed Internet, Kitchen Island, Open Floorplan, Pantry, Cable TV, Vaulted Ceiling(s), Walk-In Closet(s)
- Flooring: Carpet, Ceramic Tile, Engineered Hardwood
- Has basement: No
- Has fireplace: No
Interior area
- Total interior livable area: 1,804 sqft
Property
Parking
- Total spaces: 2
- Parking features: Door-Single, Driveway, Garage, Garage Door Opener, Garage Faces Rear
- Attached garage spaces: 2
- Has uncovered spaces: Yes
Features
- Levels: One
- Stories: 1
- Patio & porch: Rear Porch, Covered
- Exterior features: Rain Gutters
- Pool features: None, Community
- Fencing: Wood
Lot
- Size: 4,399 sqft
- Features: Interior Lot, Subdivision, Sprinkler System
Details
- Parcel number: R1238600M00301
Construction
Type & style
- Home type: SingleFamily
- Architectural style: Traditional,Detached
- Property subtype: Single Family Residence
Materials
- Brick
- Foundation: Slab
- Roof: Composition
Condition
- Year built: 2023
Utilities & green energy
- Sewer: Public Sewer
- Water: Public
- Utilities for property: Electricity Available, Natural Gas Available, Sewer Available, Water Available, Cable Available
Community & neighborhood
Security
- Security features: Prewired, Carbon Monoxide Detector(s), Fire Alarm, Smoke Detector(s)
Community
- Community features: Clubhouse, Fitness Center, Playground, Park, Pool, Trails/Paths, Community Mailbox
Location
- Region: Frisco
- Subdivision: Grove Frisco Ph 7, The
HOA & financial
HOA
- Has HOA: Yes
- HOA fee: $637 quarterly
- Amenities included: Maintenance Front Yard
- Services included: All Facilities, Maintenance Grounds
- Association name: Cohere-The Grove
- Association phone: 469-294-6180
Other
Other facts
- Listing terms: Cash,Conventional,FHA,VA Loan
Price history
| Date | Event | Price |
|---|---|---|
| 6/18/2025 | Sold | -- |
Source: NTREIS #20897498 Report a problem | ||
| 4/29/2025 | Pending sale | $600,000$333/sqft |
Source: NTREIS #20897498 Report a problem | ||
| 4/16/2025 | Contingent | $600,000$333/sqft |
Source: NTREIS #20897498 Report a problem | ||
| 4/10/2025 | Listed for sale | $600,000$333/sqft |
Source: NTREIS #20897498 Report a problem | ||
Public tax history
| Year | Property taxes | Tax assessment |
|---|---|---|
| 2025 | -- | $623,000 +8.9% |
| 2024 | $8,244 +216.7% | $572,188 +271.6% |
| 2023 | $2,603 +49.1% | $154,000 +67% |
Find assessor info on the county website
Neighborhood: 75035
Nearby schools
GreatSchools rating
- 10/10Mcspedden Elementary SchoolGrades: PK-5Distance: 1 mi
- 10/10Lawler MiddleGrades: 6-8Distance: 1.8 mi
- 9/10Liberty High SchoolGrades: 9-12Distance: 0.5 mi
Schools provided by the listing agent
- Elementary: McSpedden
- Middle: Lawler
- High: Liberty
- District: Frisco ISD
Source: NTREIS. This data may not be complete. We recommend contacting the local school district to confirm school assignments for this home.
Get a cash offer in 3 minutes
Find out how much your home could sell for in as little as 3 minutes with a no-obligation cash offer.
Estimated market value
$582,200

