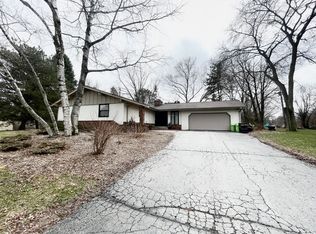Closed
$900,000
15635 Brojan DRIVE, Elm Grove, WI 53122
4beds
3,143sqft
Single Family Residence
Built in 1988
0.58 Acres Lot
$904,100 Zestimate®
$286/sqft
$4,517 Estimated rent
Home value
$904,100
$850,000 - $967,000
$4,517/mo
Zestimate® history
Loading...
Owner options
Explore your selling options
What's special
Modern Coastal Luxury in Elmbrook School District. Step into elevated living in this fully reimagined 4BR home in the coveted Elmbrook School District. Soaring vaulted ceilings, wide plank white oak LVP flooring & a stunning gas fireplace set the tone. The chef's kitchen stuns with modern white cabinetry, a warm wood island, honed quartz counters, and high-end appliances. First-floor primary suite offers a spa-inspired bath, walk-in closet, and private patio retreat. Upstairs, find 3 spacious bedrooms and a large flex room perfect for a studio, lounge, or office. The finished lower level adds stylish space to relax or entertain. Highly efficient home with average heating/cooling of $200/month. California Coastal vibes meet everyday luxury--don't miss the full list of updates!
Zillow last checked: 8 hours ago
Listing updated: September 05, 2025 at 08:40am
Listed by:
Jessica Dunn PropertyInfo@shorewest.com,
Shorewest Realtors, Inc.
Bought with:
John Harlos
Source: WIREX MLS,MLS#: 1927179 Originating MLS: Metro MLS
Originating MLS: Metro MLS
Facts & features
Interior
Bedrooms & bathrooms
- Bedrooms: 4
- Bathrooms: 3
- Full bathrooms: 2
- 1/2 bathrooms: 1
- Main level bedrooms: 1
Primary bedroom
- Level: Main
- Area: 234
- Dimensions: 18 x 13
Bedroom 2
- Level: Upper
- Area: 99
- Dimensions: 11 x 9
Bedroom 3
- Level: Upper
- Area: 140
- Dimensions: 14 x 10
Bedroom 4
- Level: Upper
- Area: 121
- Dimensions: 11 x 11
Bathroom
- Features: Tub Only, Ceramic Tile, Master Bedroom Bath: Walk-In Shower, Master Bedroom Bath, Shower Over Tub
Dining room
- Level: Main
- Area: 132
- Dimensions: 12 x 11
Kitchen
- Level: Main
- Area: 299
- Dimensions: 23 x 13
Living room
- Level: Main
- Area: 300
- Dimensions: 20 x 15
Office
- Level: Main
- Area: 168
- Dimensions: 14 x 12
Heating
- Natural Gas, Forced Air
Cooling
- Central Air
Appliances
- Included: Dishwasher, Dryer, Oven, Range, Refrigerator, Washer
Features
- Cathedral/vaulted ceiling, Walk-In Closet(s), Kitchen Island
- Flooring: Wood
- Windows: Skylight(s)
- Basement: Crawl Space,Full,Partially Finished
Interior area
- Total structure area: 3,143
- Total interior livable area: 3,143 sqft
- Finished area above ground: 2,638
- Finished area below ground: 505
Property
Parking
- Total spaces: 2.5
- Parking features: Garage Door Opener, Attached, 2 Car
- Attached garage spaces: 2.5
Features
- Levels: Two
- Stories: 2
- Patio & porch: Patio
Lot
- Size: 0.58 Acres
Details
- Parcel number: BR C1093087
- Zoning: R2
Construction
Type & style
- Home type: SingleFamily
- Architectural style: Colonial
- Property subtype: Single Family Residence
Materials
- Brick, Brick/Stone, Wood Siding
Condition
- 21+ Years
- New construction: No
- Year built: 1988
Utilities & green energy
- Sewer: Public Sewer
- Water: Well
Community & neighborhood
Location
- Region: Elm Grove
- Municipality: Brookfield
Price history
| Date | Event | Price |
|---|---|---|
| 9/5/2025 | Sold | $900,000-1.1%$286/sqft |
Source: | ||
| 7/22/2025 | Contingent | $910,000$290/sqft |
Source: | ||
| 7/18/2025 | Listed for sale | $910,000$290/sqft |
Source: | ||
| 6/16/2025 | Contingent | $910,000$290/sqft |
Source: | ||
| 6/12/2025 | Listed for sale | $910,000+73.3%$290/sqft |
Source: | ||
Public tax history
| Year | Property taxes | Tax assessment |
|---|---|---|
| 2023 | $5,795 +1.9% | $517,500 +30.1% |
| 2022 | $5,688 -2.5% | $397,900 +3.1% |
| 2021 | $5,834 -4.2% | $386,000 |
Find assessor info on the county website
Neighborhood: 53122
Nearby schools
GreatSchools rating
- 7/10Dixon Elementary SchoolGrades: PK-5Distance: 0.3 mi
- 9/10Pilgrim Park Middle SchoolGrades: 6-8Distance: 0.7 mi
- 10/10East High SchoolGrades: 9-12Distance: 1.7 mi
Schools provided by the listing agent
- District: Elmbrook
Source: WIREX MLS. This data may not be complete. We recommend contacting the local school district to confirm school assignments for this home.

Get pre-qualified for a loan
At Zillow Home Loans, we can pre-qualify you in as little as 5 minutes with no impact to your credit score.An equal housing lender. NMLS #10287.
Sell for more on Zillow
Get a free Zillow Showcase℠ listing and you could sell for .
$904,100
2% more+ $18,082
With Zillow Showcase(estimated)
$922,182